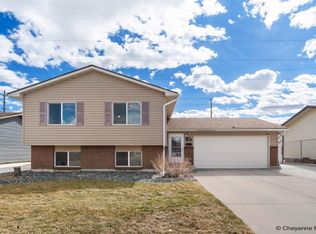Sold
Price Unknown
1125 W Jefferson Rd, Cheyenne, WY 82007
4beds
1,824sqft
City Residential, Residential
Built in 1965
6,098.4 Square Feet Lot
$325,600 Zestimate®
$--/sqft
$1,987 Estimated rent
Home value
$325,600
$309,000 - $342,000
$1,987/mo
Zestimate® history
Loading...
Owner options
Explore your selling options
What's special
This beautiful newly renovated 4 bedroom, 2 bath 1965 ranch style home has everything you need! In addition to the upgrades which include new roof, electrical service, carpet, doors, lighting, water heater, and updated main bathroom, it also boasts a large living and family area with French doors opening up from the dining area to a deck off the back of the house. Storage is not a problem with the attached one car garage, storage shed and workshop. Also add a back yard that accesses a greenway. All of this only a few blocks from schools and just a short 5 minute drive from downtown Cheyenne!
Zillow last checked: 8 hours ago
Listing updated: September 12, 2023 at 07:59am
Listed by:
Jon Rogina 307-701-5444,
#1 Properties
Bought with:
Katherine Fender
#1 Properties
Source: Cheyenne BOR,MLS#: 90504
Facts & features
Interior
Bedrooms & bathrooms
- Bedrooms: 4
- Bathrooms: 2
- Full bathrooms: 1
- 3/4 bathrooms: 1
- Main level bathrooms: 1
Primary bedroom
- Level: Main
- Area: 100
- Dimensions: 10 x 10
Bedroom 2
- Level: Main
- Area: 90
- Dimensions: 10 x 9
Bedroom 3
- Level: Basement
- Area: 99
- Dimensions: 11 x 9
Bedroom 4
- Level: Basement
- Area: 81
- Dimensions: 9 x 9
Bathroom 1
- Features: Full
- Level: Main
Bathroom 2
- Features: 3/4
- Level: Basement
Dining room
- Level: Main
- Area: 56
- Dimensions: 8 x 7
Family room
- Level: Basement
- Area: 275
- Dimensions: 25 x 11
Kitchen
- Level: Main
- Area: 150
- Dimensions: 15 x 10
Living room
- Level: Main
- Area: 195
- Dimensions: 15 x 13
Basement
- Area: 912
Heating
- Forced Air, Natural Gas
Appliances
- Included: Dishwasher, Disposal, Dryer, Microwave, Range, Refrigerator, Washer
- Laundry: In Basement
Features
- Flooring: Luxury Vinyl
- Basement: Partially Finished
- Has fireplace: No
- Fireplace features: None
Interior area
- Total structure area: 1,824
- Total interior livable area: 1,824 sqft
- Finished area above ground: 912
Property
Parking
- Total spaces: 1
- Parking features: 1 Car Attached
- Attached garage spaces: 1
Accessibility
- Accessibility features: None
Features
- Patio & porch: Covered Patio, Covered Deck
- Fencing: Front Yard,Back Yard
Lot
- Size: 6,098 sqft
- Dimensions: 6,250
Details
- Additional structures: Utility Shed, Workshop, Outbuilding
- Parcel number: 13660711400500
- Special conditions: None of the Above
Construction
Type & style
- Home type: SingleFamily
- Architectural style: Ranch
- Property subtype: City Residential, Residential
Materials
- Brick, Vinyl Siding
- Foundation: Basement
- Roof: Composition/Asphalt
Condition
- New construction: No
- Year built: 1965
Utilities & green energy
- Electric: Black Hills Energy
- Gas: Black Hills Energy
- Sewer: City Sewer
- Water: Public
Community & neighborhood
Location
- Region: Cheyenne
- Subdivision: Arp Add
Other
Other facts
- Listing agreement: n
- Listing terms: Cash,Conventional,FHA,VA Loan
Price history
| Date | Event | Price |
|---|---|---|
| 9/8/2023 | Sold | -- |
Source: | ||
| 8/14/2023 | Pending sale | $307,000$168/sqft |
Source: | ||
| 8/2/2023 | Listed for sale | $307,000$168/sqft |
Source: | ||
| 7/12/2023 | Pending sale | $307,000$168/sqft |
Source: | ||
| 7/9/2023 | Listed for sale | $307,000+30.6%$168/sqft |
Source: | ||
Public tax history
| Year | Property taxes | Tax assessment |
|---|---|---|
| 2024 | $1,830 +6.1% | $25,880 +6.1% |
| 2023 | $1,724 +9.3% | $24,384 +11.6% |
| 2022 | $1,577 +16.6% | $21,854 +16.9% |
Find assessor info on the county website
Neighborhood: 82007
Nearby schools
GreatSchools rating
- 3/10Goins Elementary SchoolGrades: PK-6Distance: 0.3 mi
- 2/10Johnson Junior High SchoolGrades: 7-8Distance: 0.3 mi
- 2/10South High SchoolGrades: 9-12Distance: 0.4 mi
