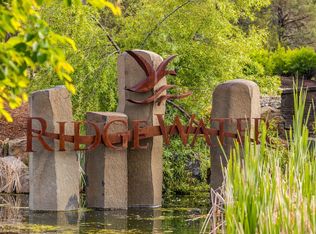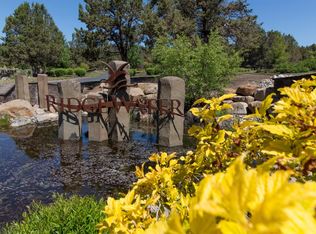Closed
$1,062,705
1125 Vine Maple Dr, Klamath Falls, OR 97601
3beds
3baths
3,621sqft
Single Family Residence
Built in 2025
0.56 Acres Lot
$1,074,200 Zestimate®
$293/sqft
$3,434 Estimated rent
Home value
$1,074,200
$773,000 - $1.50M
$3,434/mo
Zestimate® history
Loading...
Owner options
Explore your selling options
What's special
Take a stroll into the great outdoors...at Ridgewater's gated community. Discover the perfect blend of privacy, space, and convenience with the serene lifestyle and new homes offered by Bates Homes. With 250 acres of common area, biking/hiking paths. This 3 bdrm 2 bath home was thoughtfully designed and laid out with an open floor concept, executed to the highest levels of quality and detail. The primary suite provides a private retreat with a large bath and walk-in closet. Step outside to the sedate outdoor living space on the back deck where wildlife is plentiful. The 2-car garage serves the home with plenty of storage space. This home offers upscale living and is a must-see property! Life at Ridgewater, it's not just a home, it's a lifestyle!
Zillow last checked: 8 hours ago
Listing updated: September 12, 2025 at 10:48am
Listed by:
Synergy Home Brokers 916-425-7193
Bought with:
Synergy Home Brokers
Source: Oregon Datashare,MLS#: 220194918
Facts & features
Interior
Bedrooms & bathrooms
- Bedrooms: 3
- Bathrooms: 3
Heating
- Heat Pump, Natural Gas
Cooling
- Heat Pump
Appliances
- Included: Dishwasher, Microwave, Oven, Refrigerator, Water Heater
Features
- Breakfast Bar, Ceiling Fan(s), Kitchen Island, Pantry, Shower/Tub Combo, Tile Shower, Walk-In Closet(s)
- Flooring: Carpet, Laminate, Tile
- Windows: ENERGY STAR Qualified Windows, Vinyl Frames
- Has fireplace: Yes
- Fireplace features: Family Room, Gas, Great Room, Insert
- Common walls with other units/homes: No Common Walls
Interior area
- Total structure area: 2,990
- Total interior livable area: 3,621 sqft
Property
Parking
- Total spaces: 2
- Parking features: Asphalt, Driveway, Garage Door Opener, Gated
- Garage spaces: 2
- Has uncovered spaces: Yes
Features
- Levels: Two
- Stories: 2
- Patio & porch: Patio
- Spa features: Bath
- Has view: Yes
- View description: Forest, Ridge, Territorial
Lot
- Size: 0.56 Acres
- Features: Native Plants, Wooded
Details
- Parcel number: 893705
- Zoning description: PUD
- Special conditions: Standard
Construction
Type & style
- Home type: SingleFamily
- Architectural style: Craftsman
- Property subtype: Single Family Residence
Materials
- Frame
- Foundation: Concrete Perimeter
- Roof: Composition
Condition
- New construction: Yes
- Year built: 2025
Details
- Builder name: Bates Homes
Utilities & green energy
- Sewer: Public Sewer
- Water: Public
Community & neighborhood
Security
- Security features: Carbon Monoxide Detector(s)
Community
- Community features: Trail(s)
Location
- Region: Klamath Falls
Other
Other facts
- Listing terms: Cash,Conventional,FHA,VA Loan
- Road surface type: Paved
Price history
| Date | Event | Price |
|---|---|---|
| 9/12/2025 | Sold | $1,062,705+40.8%$293/sqft |
Source: | ||
| 1/23/2025 | Pending sale | $755,000$209/sqft |
Source: | ||
| 1/23/2025 | Listed for sale | $755,000+1190.6%$209/sqft |
Source: | ||
| 1/1/2023 | Listing removed | $58,500$16/sqft |
Source: | ||
| 7/15/2022 | Listed for sale | $58,500+28.6%$16/sqft |
Source: | ||
Public tax history
| Year | Property taxes | Tax assessment |
|---|---|---|
| 2024 | $593 +1.5% | $40,000 +0.2% |
| 2023 | $584 -1.1% | $39,920 |
| 2022 | $590 -0.7% | $39,920 -2% |
Find assessor info on the county website
Neighborhood: 97601
Nearby schools
GreatSchools rating
- 6/10Joseph Conger Elementary SchoolGrades: K-5Distance: 1.9 mi
- 5/10Ponderosa Junior High SchoolGrades: 6-8Distance: 3.4 mi
- 5/10Klamath Union High SchoolGrades: 9-12Distance: 2.6 mi
Schools provided by the listing agent
- Elementary: Klamath Falls City Schools
- Middle: Ponderosa Middle
- High: Klamath Union High School
Source: Oregon Datashare. This data may not be complete. We recommend contacting the local school district to confirm school assignments for this home.

Get pre-qualified for a loan
At Zillow Home Loans, we can pre-qualify you in as little as 5 minutes with no impact to your credit score.An equal housing lender. NMLS #10287.

