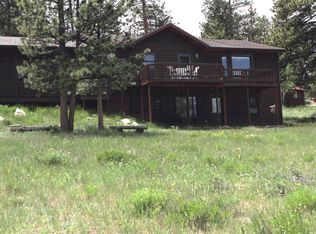Sold for $470,000
$470,000
1125 Upper Broadview Rd, Estes Park, CO 80517
2beds
1,034sqft
Cabin
Built in 1947
1.22 Acres Lot
$457,800 Zestimate®
$455/sqft
$2,449 Estimated rent
Home value
$457,800
$435,000 - $485,000
$2,449/mo
Zestimate® history
Loading...
Owner options
Explore your selling options
What's special
This is it! Your dream cabin getaway in the mountains just minutes from Rocky Mountain National Park and downtown Estes Park! 1.22 acres full of mature pines and beautiful rock outcroppings. Flagstone patio welcomes you. Classic 1940s seasonal cabin with cozy knotty pine interior. Two bedrooms and one full bath. Addition includes open concept kitchen and living room. Living room has hardwood flooring, wood burning stone fireplace, large picture window, comfy built in nook, room for dining table and opens to freshly painted deck with built in bench. Kitchen has tile flooring and breakfast bar. Family room with large picture window, lots of built ins for great storage, forced air wall furnace and access to the deck. Enjoy views of Lumpy Ridge Mountain Range. Brand new roof! Lovely area for leisurely walks in the woods.
Zillow last checked: 8 hours ago
Listing updated: October 20, 2025 at 06:54pm
Listed by:
Michael Richardson 9702152722,
Richardson Team Realty
Bought with:
Sheena Rosenquist, 100097188
St Vrain Realty LLC
Source: IRES,MLS#: 1019146
Facts & features
Interior
Bedrooms & bathrooms
- Bedrooms: 2
- Bathrooms: 1
- Full bathrooms: 1
- Main level bathrooms: 1
Primary bedroom
- Description: Carpet
- Features: Full Primary Bath
- Level: Main
- Area: 120 Square Feet
- Dimensions: 8 x 15
Bedroom 2
- Description: Carpet
- Level: Main
- Area: 96 Square Feet
- Dimensions: 8 x 12
Family room
- Description: Carpet
- Level: Main
- Area: 273 Square Feet
- Dimensions: 13 x 21
Kitchen
- Description: Tile
- Level: Main
- Area: 128 Square Feet
- Dimensions: 8 x 16
Living room
- Description: Wood
- Level: Main
- Area: 272 Square Feet
- Dimensions: 16 x 17
Heating
- Wall Furnace
Cooling
- Ceiling Fan(s)
Appliances
- Included: Gas Range, Refrigerator
Features
- Eat-in Kitchen, Open Floorplan
- Flooring: Wood
- Windows: Window Coverings
- Basement: Crawl Space
- Has fireplace: Yes
- Fireplace features: Living Room
Interior area
- Total structure area: 1,034
- Total interior livable area: 1,034 sqft
- Finished area above ground: 1,034
- Finished area below ground: 0
Property
Parking
- Details: None
Accessibility
- Accessibility features: Low Carpet, Main Floor Bath, Accessible Bedroom
Features
- Levels: One
- Stories: 1
- Patio & porch: Patio, Deck
- Has view: Yes
- View description: Mountain(s)
Lot
- Size: 1.22 Acres
- Features: Wooded, Evergreen Trees, Sloped, Rock Outcropping
Details
- Parcel number: R1431498
- Zoning: E
- Special conditions: Private Owner
Construction
Type & style
- Home type: SingleFamily
- Architectural style: Cabin
- Property subtype: Cabin
Materials
- Frame
- Roof: Composition
Condition
- New construction: No
- Year built: 1947
Utilities & green energy
- Electric: Estes Park
- Gas: Propane
- Sewer: Public Sewer
- Water: City
- Utilities for property: Electricity Available, Propane, Cable Available, Satellite Avail
Community & neighborhood
Location
- Region: Estes Park
- Subdivision: Hayden Resub
Other
Other facts
- Listing terms: Cash,Conventional
- Road surface type: Dirt
Price history
| Date | Event | Price |
|---|---|---|
| 1/14/2025 | Sold | $470,000-5.8%$455/sqft |
Source: | ||
| 11/15/2024 | Pending sale | $499,000$483/sqft |
Source: | ||
| 10/30/2024 | Price change | $499,000-3.9%$483/sqft |
Source: | ||
| 9/21/2024 | Listed for sale | $519,000$502/sqft |
Source: | ||
Public tax history
| Year | Property taxes | Tax assessment |
|---|---|---|
| 2024 | $2,206 +13.1% | $34,927 -1% |
| 2023 | $1,951 -2.6% | $35,266 +34.8% |
| 2022 | $2,003 +21.6% | $26,167 -2.8% |
Find assessor info on the county website
Neighborhood: 80517
Nearby schools
GreatSchools rating
- 4/10Estes Park K-5 SchoolGrades: PK-5Distance: 2.5 mi
- 6/10Estes Park Middle SchoolGrades: 6-8Distance: 2.5 mi
- 4/10Estes Park High SchoolGrades: 9-12Distance: 2.6 mi
Schools provided by the listing agent
- Elementary: Estes Park
- Middle: Estes Park
- High: Estes Park
Source: IRES. This data may not be complete. We recommend contacting the local school district to confirm school assignments for this home.
Get pre-qualified for a loan
At Zillow Home Loans, we can pre-qualify you in as little as 5 minutes with no impact to your credit score.An equal housing lender. NMLS #10287.
