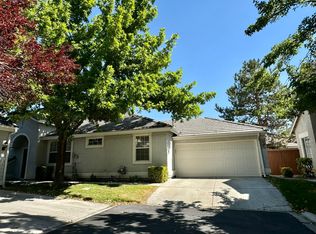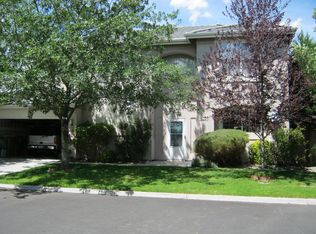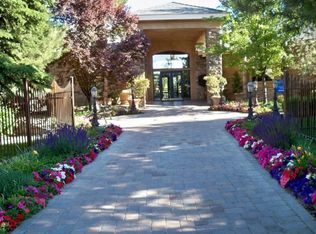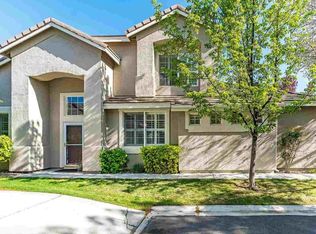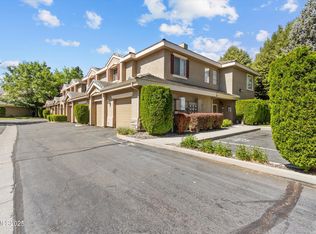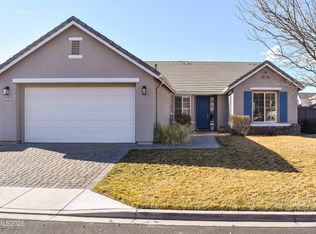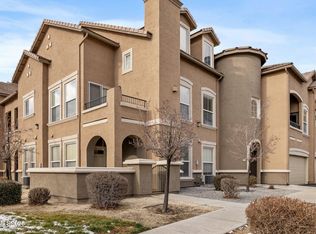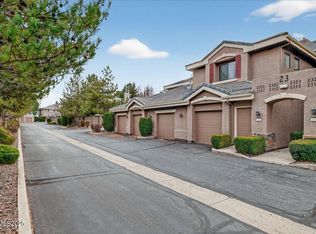FOR OPEN HOUSE GATE ENTRY PLEASE TEXT LISTING AGENT AMBER DULAY.
Move-In Ready Comfort with Low-Maintenance Charm.
This beautifully maintained 2-story Double Diamond home offers the perfect blend of comfort, convenience, and low-maintenance living in a secure gated community.
Step inside to find a bright, open floor plan with fresh paint, updated flooring, and large windows that fill the space with natural light. The spacious living room features a cozy gas fireplace and custom built-ins, creating the ideal spot to relax or entertain. The open-concept kitchen boasts stainless steel appliances, abundant counter space, and a breakfast bar for casual dining.
Upstairs, the primary suite offers a private retreat with a walk-in closet and ensuite bath featuring dual sinks, a soaking tub, and a separate shower. Additional bedrooms are generously sized and versatile for guests, home office, or hobbies.
Enjoy morning coffee on your welcoming front porch or unwind in the private backyard with low-maintenance landscaping — perfect for a lock-and-leave lifestyle. The 2-car garage provides ample storage and parking.
The community offers a clubhouse, pool, fitness center and additional parking.
Located just minutes from shopping, dining, parks, and freeway access, this home delivers both tranquility and convenience.
Closed
Est. $470,100
1125 Tule Dr, Reno, NV 89521
3beds
1,675sqft
Single Family Residence
Built in 1999
3,049.2 Square Feet Lot
$470,100 Zestimate®
$281/sqft
$180/mo HOA
What's special
Low-maintenance landscapingCustom built-insDual sinksPrimary suiteLarge windowsOpen-concept kitchenStainless steel appliances
- 192 days |
- 500 |
- 17 |
Zillow last checked: 8 hours ago
Listing updated: January 20, 2026 at 10:20am
Listed by:
Amber Dulay S.189134 775-750-8935,
Clark Real Estate & Inv.
Source: NNRMLS,MLS#: 250054328
Facts & features
Interior
Bedrooms & bathrooms
- Bedrooms: 3
- Bathrooms: 3
- Full bathrooms: 2
- 1/2 bathrooms: 1
Heating
- Forced Air, Natural Gas
Cooling
- Central Air, Electric
Appliances
- Included: Dishwasher, Disposal, Gas Cooktop, Gas Range, Microwave, Oven
- Laundry: Cabinets, Laundry Room, Washer Hookup
Features
- Breakfast Bar, Ceiling Fan(s), High Ceilings, Loft, Pantry, Walk-In Closet(s)
- Flooring: Carpet, Ceramic Tile, Varies, Wood
- Windows: Blinds, Double Pane Windows, Vinyl Frames
- Number of fireplaces: 1
- Fireplace features: Gas
- Common walls with other units/homes: No Common Walls
Interior area
- Total structure area: 1,675
- Total interior livable area: 1,675 sqft
Property
Parking
- Total spaces: 4
- Parking features: Additional Parking, Attached, Common, Garage, Garage Door Opener, Parking Pad
- Attached garage spaces: 2
Features
- Levels: Two
- Stories: 2
- Patio & porch: Patio, Deck
- Exterior features: None
- Pool features: None
- Spa features: None
- Fencing: Back Yard
- Has view: Yes
- View description: Mountain(s)
Lot
- Size: 3,049.2 Square Feet
- Features: Cul-De-Sac, Landscaped, Level
Details
- Additional structures: None
- Parcel number: 16051104
- Zoning: MF14
- Special conditions: Short Sale
- Other equipment: Satellite Dish
Construction
Type & style
- Home type: SingleFamily
- Property subtype: Single Family Residence
Materials
- Stucco
- Foundation: Slab
- Roof: Shingle
Condition
- New construction: No
- Year built: 1999
Utilities & green energy
- Sewer: Public Sewer
- Water: Public
- Utilities for property: Cable Available, Electricity Available, Internet Available, Natural Gas Available, Phone Available, Sewer Available, Water Available, Cellular Coverage
Community & HOA
Community
- Security: Keyless Entry
- Subdivision: The Meadows 3
HOA
- Has HOA: Yes
- Amenities included: Clubhouse, Fitness Center, Gated, Landscaping, Maintenance Grounds, Parking, Pool, Sauna, Security
- Services included: Maintenance Grounds, Security
- HOA fee: $180 monthly
- HOA name: The Meadows 1
Location
- Region: Reno
Financial & listing details
- Price per square foot: $281/sqft
- Tax assessed value: $272,375
- Annual tax amount: $2,957
- Date on market: 8/9/2025
- Cumulative days on market: 160 days
- Listing terms: 1031 Exchange,Cash,Conventional,FHA,VA Loan
Visit our professional directory to find a foreclosure specialist in your area that can help with your home search.
Find a foreclosure agentForeclosure details
Estimated market value
$470,100
$432,000 - $512,000
$2,804/mo
Price history
Price history
| Date | Event | Price |
|---|---|---|
| 1/16/2026 | Sold | $470,000-2.1%$281/sqft |
Source: | ||
| 12/24/2025 | Contingent | $480,000$287/sqft |
Source: | ||
| 11/15/2025 | Price change | $480,000-1.8%$287/sqft |
Source: | ||
| 10/13/2025 | Price change | $489,000-1.6%$292/sqft |
Source: | ||
| 9/23/2025 | Price change | $497,000-2.4%$297/sqft |
Source: | ||
| 9/5/2025 | Price change | $509,000-1.2%$304/sqft |
Source: | ||
| 8/22/2025 | Price change | $515,000-1.9%$307/sqft |
Source: | ||
| 8/9/2025 | Listed for sale | $525,000+5%$313/sqft |
Source: | ||
| 6/24/2025 | Listing removed | $500,000$299/sqft |
Source: | ||
| 12/12/2024 | Price change | $500,000-5.7%$299/sqft |
Source: | ||
| 12/4/2024 | Price change | $530,000-6.2%$316/sqft |
Source: | ||
| 10/23/2024 | Price change | $565,000-2.6%$337/sqft |
Source: | ||
| 10/8/2024 | Price change | $580,000-0.9%$346/sqft |
Source: | ||
| 8/31/2024 | Price change | $585,000-2.5%$349/sqft |
Source: | ||
| 8/8/2024 | Listed for sale | $600,000+10.1%$358/sqft |
Source: | ||
| 8/3/2022 | Sold | $545,000$325/sqft |
Source: Public Record Report a problem | ||
| 6/28/2022 | Pending sale | $545,000$325/sqft |
Source: | ||
| 6/22/2022 | Price change | $545,000-0.9%$325/sqft |
Source: | ||
| 6/11/2022 | Price change | $550,000-1.6%$328/sqft |
Source: | ||
| 5/20/2022 | Listed for sale | $559,000+49.1%$334/sqft |
Source: | ||
| 11/12/2020 | Sold | $375,000-1.3%$224/sqft |
Source: | ||
| 10/17/2020 | Pending sale | $379,900$227/sqft |
Source: Dickson Realty - Damonte Ranch #200012637 Report a problem | ||
| 10/12/2020 | Price change | $379,900-21.5%$227/sqft |
Source: Dickson Realty - Damonte Ranch #200012637 Report a problem | ||
| 9/10/2020 | Listed for sale | $483,900+130.4%$289/sqft |
Source: Dickson Realty - Damonte Ranch #200012637 Report a problem | ||
| 11/8/2013 | Sold | $210,000+3862.3%$125/sqft |
Source: Public Record Report a problem | ||
| 8/30/2013 | Sold | $5,300-97.3%$3/sqft |
Source: Public Record Report a problem | ||
| 4/25/2013 | Price change | $194,000+14.8%$116/sqft |
Source: Greathouse Real Estate Company #130003596 Report a problem | ||
| 4/5/2013 | Listed for sale | $169,000+16800%$101/sqft |
Source: Greathouse Real Estate Company #130003596 Report a problem | ||
| 10/12/1999 | Sold | $1,000-99.4%$1/sqft |
Source: Public Record Report a problem | ||
| 5/21/1999 | Sold | $160,000$96/sqft |
Source: Public Record Report a problem | ||
Public tax history
Public tax history
| Year | Property taxes | Tax assessment |
|---|---|---|
| 2025 | $2,957 +8% | $95,332 +3.1% |
| 2024 | $2,740 +7.9% | $92,505 +2.3% |
| 2023 | $2,539 +3% | $90,456 +21.1% |
| 2022 | $2,465 +3% | $74,704 +5.1% |
| 2021 | $2,392 +5% | $71,111 +3% |
| 2020 | $2,279 -4.7% | $69,039 |
| 2019 | $2,392 +5% | $69,039 +9.3% |
| 2018 | $2,279 +12.1% | $63,189 +3.7% |
| 2017 | $2,034 | $60,912 -1.1% |
| 2016 | $2,034 | $61,572 +0.8% |
| 2015 | $2,034 +101.8% | $61,086 +4.6% |
| 2014 | $1,007 -48.8% | $58,402 +12.8% |
| 2013 | $1,967 | $51,792 |
| 2012 | -- | $51,792 +1.3% |
| 2011 | -- | $51,127 -2.6% |
| 2010 | -- | $52,487 -17% |
| 2009 | -- | $63,236 -3.5% |
| 2008 | -- | $65,535 -11.4% |
| 2007 | -- | $73,959 +23.8% |
| 2006 | -- | $59,760 +7.4% |
| 2005 | -- | $55,623 +2.3% |
| 2004 | -- | $54,382 +5% |
| 2003 | -- | $51,784 +0.8% |
| 2002 | -- | $51,391 |
| 2001 | -- | $51,391 |
Find assessor info on the county website
BuyAbility℠ payment
Estimated monthly payment
Boost your down payment with 6% savings match
Earn up to a 6% match & get a competitive APY with a *. Zillow has partnered with to help get you home faster.
Learn more*Terms apply. Match provided by Foyer. Account offered by Pacific West Bank, Member FDIC.Climate risks
Neighborhood: Double Diamond
Nearby schools
GreatSchools rating
- 5/10Double Diamond Elementary SchoolGrades: PK-5Distance: 0.3 mi
- 6/10Kendyl Depoali Middle SchoolGrades: 6-8Distance: 1.1 mi
- 7/10Damonte Ranch High SchoolGrades: 9-12Distance: 2.4 mi
Schools provided by the listing agent
- Elementary: Double Diamond
- Middle: Depoali
- High: Damonte
Source: NNRMLS. This data may not be complete. We recommend contacting the local school district to confirm school assignments for this home.
