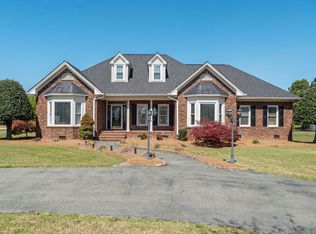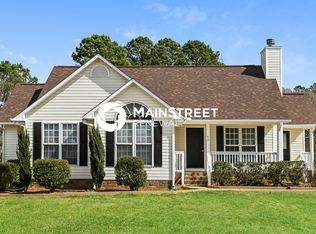All the space you need is in this 2400+ sf home on 1.24 acres! Owner's suite with an add'l space for your office/exercise room/nursery (you name it!) + in-law/teen/guest suite! Formal living & dining. Autumn begs for time spent on the deck (Trex). Oversized garage for parking or projects, shed for add'l storage. Fridge, washer, dryer, security system, home warranty convey! Updates: 2020: septic pumped, ceiling fans, 2019: new evaporator coils, 2017: new roof, 2017: new carpet & laminate. Come on home!
This property is off market, which means it's not currently listed for sale or rent on Zillow. This may be different from what's available on other websites or public sources.

