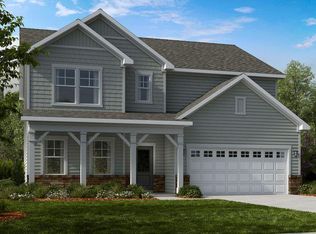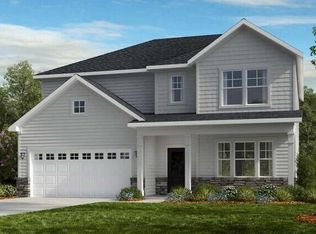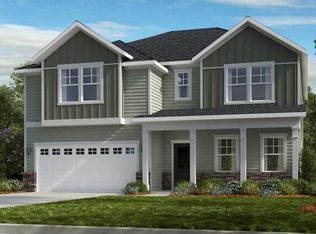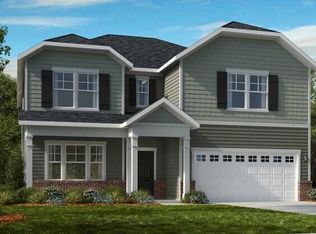Sold for $492,860
$492,860
1125 Sun Springs Rd, Wake Forest, NC 27587
4beds
2,618sqft
Single Family Residence, Residential
Built in 2025
6,098.4 Square Feet Lot
$491,400 Zestimate®
$188/sqft
$2,518 Estimated rent
Home value
$491,400
$467,000 - $516,000
$2,518/mo
Zestimate® history
Loading...
Owner options
Explore your selling options
What's special
New Construction - July Completion! Built by America's Most Trusted Homebuilder. Welcome to the Andrews at 1125 Sun Springs Road in Radford Glen! This is a bright and breezy two-story floor plan designed to welcome you in with warmth and style. Just off the foyer, a downstairs bedroom and full bath offer the perfect setup for overnight guests or visiting loved ones. The heart of the home features an open-concept kitchen and great room, with a sunroom just off the dining area that's ideal for extra seating or sunshine-filled lounging. Upstairs, the spacious primary suite feels like a personal retreat with a dual sink vanity and a walk-in closet. The second floor is also home to two secondary bedrooms with a shared full bathroom and a centrally located laundry room. Additional highlights include: a sunroom, main floor bedroom and full bathroom, gourmet kitchen, fireplace in the great room, additional windows in the great room, a soaking tub with a separate shower in the primary bathroom, a tray ceiling in the primary bedroom, and an additional sink added to the hall bathroom. Photos are for representative purposes only. MLS#10092363
Zillow last checked: 8 hours ago
Listing updated: October 28, 2025 at 01:00am
Listed by:
Caroline Huertas 919-943-1076,
Taylor Morrison of Carolinas,
Bought with:
Craig Shatilla, 268585
RE/MAX EXECUTIVE
Source: Doorify MLS,MLS#: 10092363
Facts & features
Interior
Bedrooms & bathrooms
- Bedrooms: 4
- Bathrooms: 3
- Full bathrooms: 3
Heating
- Fireplace(s), Forced Air, Natural Gas, Zoned
Cooling
- Central Air, Electric, Zoned
Appliances
- Included: Convection Oven, Dishwasher, Electric Water Heater, Exhaust Fan, Gas Cooktop, Microwave, Plumbed For Ice Maker, Range Hood
- Laundry: Electric Dryer Hookup, Laundry Room, Upper Level, Washer Hookup
Features
- Entrance Foyer, Kitchen Island, Kitchen/Dining Room Combination, Living/Dining Room Combination, Pantry, Quartz Counters, Tray Ceiling(s), Walk-In Closet(s)
- Flooring: Carpet, Laminate, Tile, Vinyl
- Windows: Screens
- Has fireplace: No
- Common walls with other units/homes: No Common Walls
Interior area
- Total structure area: 2,618
- Total interior livable area: 2,618 sqft
- Finished area above ground: 2,618
- Finished area below ground: 0
Property
Parking
- Total spaces: 4
- Parking features: Attached, Driveway, Garage, Garage Door Opener, Garage Faces Front
- Attached garage spaces: 2
- Uncovered spaces: 2
Features
- Levels: Two
- Stories: 2
- Patio & porch: Front Porch
- Exterior features: Rain Gutters
- Fencing: None
- Has view: Yes
Lot
- Size: 6,098 sqft
- Features: Interior Lot, Landscaped
Details
- Additional structures: None
- Parcel number: 115
- Special conditions: Standard
Construction
Type & style
- Home type: SingleFamily
- Architectural style: Craftsman, Traditional, Transitional
- Property subtype: Single Family Residence, Residential
Materials
- Board & Batten Siding, Fiber Cement, Stone
- Foundation: Slab
- Roof: Shingle
Condition
- New construction: Yes
- Year built: 2025
- Major remodel year: 2025
Details
- Builder name: Taylor Morrison
Utilities & green energy
- Sewer: Public Sewer
- Water: Public
- Utilities for property: Natural Gas Available, Sewer Available, Underground Utilities
Community & neighborhood
Community
- Community features: Playground
Location
- Region: Wake Forest
- Subdivision: Radford Glen
HOA & financial
HOA
- Has HOA: Yes
- HOA fee: $70 monthly
- Amenities included: Picnic Area, Playground, Sport Court
- Services included: Insurance, Storm Water Maintenance
Other
Other facts
- Road surface type: Paved
Price history
| Date | Event | Price |
|---|---|---|
| 8/27/2025 | Sold | $492,860-1.4%$188/sqft |
Source: | ||
| 7/18/2025 | Pending sale | $499,999$191/sqft |
Source: | ||
| 5/23/2025 | Price change | $499,999-2%$191/sqft |
Source: | ||
| 4/26/2025 | Listed for sale | $509,999$195/sqft |
Source: | ||
Public tax history
Tax history is unavailable.
Neighborhood: 27587
Nearby schools
GreatSchools rating
- 8/10Richland Creek Elementary SchoolGrades: PK-5Distance: 3.5 mi
- 4/10Wake Forest Middle SchoolGrades: 6-8Distance: 2.9 mi
- 7/10Wake Forest High SchoolGrades: 9-12Distance: 2.4 mi
Schools provided by the listing agent
- Elementary: Wake - Richland Creek
- Middle: Wake - Wake Forest
- High: Wake - Wake Forest
Source: Doorify MLS. This data may not be complete. We recommend contacting the local school district to confirm school assignments for this home.
Get a cash offer in 3 minutes
Find out how much your home could sell for in as little as 3 minutes with a no-obligation cash offer.
Estimated market value
$491,400



