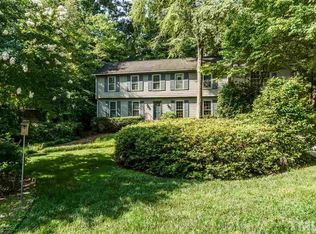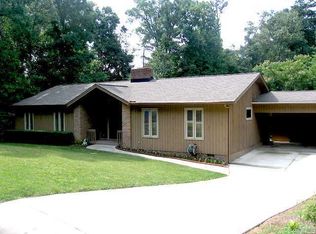Well cared for home in an established neighborhood on a cul de sac street close to major shopping and dining with easy access to 440. The home offers a great functioning floor plan with many flexible use areas and a large family room with fireplace. In addition, the home offers endless potential with a large beautiful yard filled with mature trees and plantings. In addition, there is a large patio and a contemporary deck that is great for entertaining. This home is truly a must see.
This property is off market, which means it's not currently listed for sale or rent on Zillow. This may be different from what's available on other websites or public sources.

