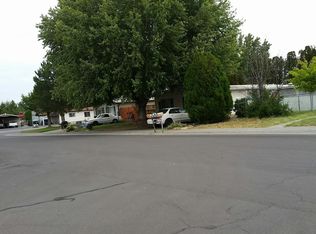Sold
$174,800
1125 SW Sandy Dr, Hermiston, OR 97838
3beds
1,152sqft
Residential, Manufactured Home
Built in 1977
6,098.4 Square Feet Lot
$180,000 Zestimate®
$152/sqft
$1,599 Estimated rent
Home value
$180,000
$158,000 - $203,000
$1,599/mo
Zestimate® history
Loading...
Owner options
Explore your selling options
What's special
Have your very own home all to yourself! Sits in Sunland Estates with room to park vehicles off the street. A covered patio to enjoy meals and kick back after a long day. If you've got pets, its got a large portion of the yard chain link fenced. Two sheds can be used for storage. Inside you have 2 living areas, 3 bedrooms, 2 full baths. Kitchen has range, fridge, dishwasher. Seller is also including the washer & dryer. Laminate floors throughout. Walk-in shower in main bath, tub/shower in primary bath. Laundry hookups are inside the home. New roof installed in 2020 by C&C Roofing. Call for a tour today!
Zillow last checked: 8 hours ago
Listing updated: August 28, 2024 at 09:37am
Listed by:
Tracy Hunter 541-561-5846,
eXp Realty, LLC
Bought with:
Dawn Blalack, 201209982
Keller Williams PDX Central
Source: RMLS (OR),MLS#: 24500519
Facts & features
Interior
Bedrooms & bathrooms
- Bedrooms: 3
- Bathrooms: 2
- Full bathrooms: 2
- Main level bathrooms: 2
Primary bedroom
- Level: Main
Bedroom 2
- Level: Main
Bedroom 3
- Level: Main
Dining room
- Level: Main
Family room
- Level: Main
Kitchen
- Level: Main
Living room
- Level: Main
Heating
- Heat Pump
Cooling
- Heat Pump
Appliances
- Included: Dishwasher, Disposal, Free-Standing Range, Free-Standing Refrigerator, Plumbed For Ice Maker, Range Hood, Electric Water Heater
- Laundry: Laundry Room
Features
- Flooring: Laminate, Tile, Vinyl
- Windows: Double Pane Windows, Vinyl Frames
- Basement: Crawl Space
Interior area
- Total structure area: 1,152
- Total interior livable area: 1,152 sqft
Property
Parking
- Parking features: Driveway, On Street
- Has uncovered spaces: Yes
Features
- Stories: 1
- Patio & porch: Covered Patio
- Exterior features: Yard
- Fencing: Fenced
Lot
- Size: 6,098 sqft
- Features: Level, SqFt 5000 to 6999
Details
- Additional structures: ToolShed
- Parcel number: 132853
Construction
Type & style
- Home type: MobileManufactured
- Property subtype: Residential, Manufactured Home
Materials
- Aluminum Siding
- Foundation: Skirting
- Roof: Composition
Condition
- Resale
- New construction: No
- Year built: 1977
Utilities & green energy
- Sewer: Public Sewer
- Water: Public
Community & neighborhood
Security
- Security features: None, Security System
Location
- Region: Hermiston
Other
Other facts
- Body type: Double Wide
- Listing terms: Cash,Conventional
- Road surface type: Paved
Price history
| Date | Event | Price |
|---|---|---|
| 8/28/2024 | Sold | $174,800+1.1%$152/sqft |
Source: | ||
| 6/28/2024 | Pending sale | $172,900$150/sqft |
Source: | ||
| 6/22/2024 | Price change | $172,900-3.9%$150/sqft |
Source: | ||
| 6/3/2024 | Listed for sale | $179,900+299.8%$156/sqft |
Source: | ||
| 5/8/1995 | Sold | $45,000$39/sqft |
Source: Agent Provided | ||
Public tax history
| Year | Property taxes | Tax assessment |
|---|---|---|
| 2024 | -- | $23,260 +6% |
| 2022 | -- | $21,940 +3% |
| 2021 | -- | $21,310 +3% |
Find assessor info on the county website
Neighborhood: 97838
Nearby schools
GreatSchools rating
- 4/10West Park Elementary SchoolGrades: K-5Distance: 0.7 mi
- 4/10Armand Larive Middle SchoolGrades: 6-8Distance: 0.4 mi
- 7/10Hermiston High SchoolGrades: 9-12Distance: 0.8 mi
Schools provided by the listing agent
- Elementary: West Park
- Middle: Armand Larive
- High: Hermiston
Source: RMLS (OR). This data may not be complete. We recommend contacting the local school district to confirm school assignments for this home.
