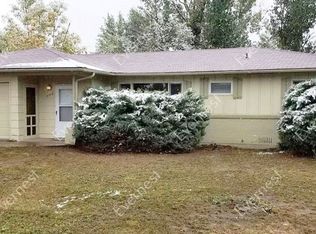Sold for $470,000 on 03/17/23
$470,000
1125 S Taft Hill Rd, Fort Collins, CO 80521
4beds
2,171sqft
Residential-Detached, Residential
Built in 1923
0.3 Acres Lot
$519,000 Zestimate®
$216/sqft
$2,177 Estimated rent
Home value
$519,000
$483,000 - $561,000
$2,177/mo
Zestimate® history
Loading...
Owner options
Explore your selling options
What's special
1920's CHARMER! 4 bedroom, brick ranch with plenty of elbow room! SPACIOUS front porch, HUGE corner lot, mature landscaping and an OVERSIZED garage. NEW ROOF on garage! Within walking distance of CSU, shopping, dining, bus lines and entertainment. ORIGINAL hardwood floors and windows under 11 foot ceilings! Large Primary Bedroom! Fabulous brick details, plenty of parking for all of your toys, full basement downstairs. Modern furnace, water heater, wiring and copper plumbing. Pre-listing inspection complete. Perfect for an Investment or First Time Buyer. Seller needs 60 days post closing occupancy. Call for pre-listing inspection report.
Zillow last checked: 8 hours ago
Listing updated: August 01, 2024 at 06:29pm
Listed by:
Dena Schlutz 303-588-7532,
Estate Professionals,
Victoria Tellez 303-999-7711,
Estate Professionals
Bought with:
Dena Schlutz
Estate Professionals
Source: IRES,MLS#: 972910
Facts & features
Interior
Bedrooms & bathrooms
- Bedrooms: 4
- Bathrooms: 1
- Full bathrooms: 1
- Main level bedrooms: 1
Primary bedroom
- Area: 140
- Dimensions: 10 x 14
Bedroom 2
- Area: 120
- Dimensions: 10 x 12
Bedroom 3
- Area: 144
- Dimensions: 12 x 12
Bedroom 4
- Area: 144
- Dimensions: 12 x 12
Dining room
- Area: 49
- Dimensions: 7 x 7
Kitchen
- Area: 56
- Dimensions: 7 x 8
Living room
- Area: 210
- Dimensions: 15 x 14
Heating
- Forced Air
Cooling
- Central Air, Ceiling Fan(s)
Appliances
- Included: Electric Range/Oven, Dishwasher, Refrigerator, Washer, Dryer, Microwave, Disposal
- Laundry: In Basement
Features
- Satellite Avail, High Speed Internet, Open Floorplan, Open Floor Plan
- Flooring: Other
- Basement: Full
- Has fireplace: Yes
- Fireplace features: Living Room
Interior area
- Total structure area: 2,171
- Total interior livable area: 2,171 sqft
- Finished area above ground: 1,183
- Finished area below ground: 988
Property
Parking
- Total spaces: 3
- Parking features: RV/Boat Parking, Oversized
- Garage spaces: 3
- Details: Garage Type: Detached
Accessibility
- Accessibility features: Level Lot, Main Level Laundry
Features
- Stories: 1
- Fencing: Partial
Lot
- Size: 0.30 Acres
Details
- Parcel number: R0093505
- Zoning: RL
- Special conditions: Private Owner
Construction
Type & style
- Home type: SingleFamily
- Architectural style: Ranch
- Property subtype: Residential-Detached, Residential
Materials
- Brick
- Roof: Composition
Condition
- Not New, Previously Owned
- New construction: No
- Year built: 1923
Utilities & green energy
- Electric: Electric, City
- Gas: Natural Gas, Xcel
- Sewer: City Sewer
- Water: City Water, Public
- Utilities for property: Natural Gas Available, Electricity Available, Cable Available
Community & neighborhood
Location
- Region: Fort Collins
- Subdivision: Miller Brothers Foothills
Other
Other facts
- Listing terms: Cash,Conventional
Price history
| Date | Event | Price |
|---|---|---|
| 3/17/2023 | Sold | $470,000$216/sqft |
Source: | ||
| 2/7/2023 | Pending sale | $470,000$216/sqft |
Source: | ||
| 10/10/2022 | Listing removed | -- |
Source: | ||
| 9/28/2022 | Price change | $470,000-3.1%$216/sqft |
Source: | ||
| 9/8/2022 | Price change | $485,000-3%$223/sqft |
Source: | ||
Public tax history
| Year | Property taxes | Tax assessment |
|---|---|---|
| 2024 | $2,594 +48.5% | $32,100 -1% |
| 2023 | $1,747 -1% | $32,411 +75.2% |
| 2022 | $1,765 -17.8% | $18,501 -2.8% |
Find assessor info on the county website
Neighborhood: P.O.E.T
Nearby schools
GreatSchools rating
- 8/10Bauder Elementary SchoolGrades: PK-5Distance: 0.5 mi
- 5/10Blevins Middle SchoolGrades: 6-8Distance: 0.9 mi
- 8/10Rocky Mountain High SchoolGrades: 9-12Distance: 1.9 mi
Schools provided by the listing agent
- Elementary: Bauder
- Middle: Blevins
- High: Rocky Mountain
Source: IRES. This data may not be complete. We recommend contacting the local school district to confirm school assignments for this home.
Get a cash offer in 3 minutes
Find out how much your home could sell for in as little as 3 minutes with a no-obligation cash offer.
Estimated market value
$519,000
Get a cash offer in 3 minutes
Find out how much your home could sell for in as little as 3 minutes with a no-obligation cash offer.
Estimated market value
$519,000
