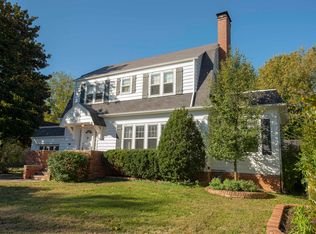Closed
Price Unknown
1125 S Delaware Avenue, Springfield, MO 65804
4beds
3,136sqft
Single Family Residence
Built in 1930
0.46 Acres Lot
$756,000 Zestimate®
$--/sqft
$2,662 Estimated rent
Home value
$756,000
$718,000 - $794,000
$2,662/mo
Zestimate® history
Loading...
Owner options
Explore your selling options
What's special
A remarkable home awaits you! Storybook Tudor architecture in incredible stone exterior. This historically designated home was built in 1929-1930 using many structural components from iconic structures of Springfield's past. This curated home has been refurbished to honor its history, to honor the environment, and to entertain! Many delightful gatherings have happened on the 1026 sq foot patio, pool, and .46 acres! Interior hall-like living room, and an entertainment bar area/kitchen/breakfast nook all have reclaimed pieces that will delight your guest. The home has a newly built garage and 518 sq ft guest quarters that blends seamlessly. Built for the hobbyist, the 3-car tandem garage is 956 sq ft! The recent restoration of this property is extensive, a list will be provided. Beyond the addition, the seller focused heavily on the new roof, HVAC systems, basement sealing and systems, generator, added wiring, lighting, replaster most all walls, restoring trim and doors, adding energy-conscious features, full exterior stone tuck pointed (even the stone fencing). The award-winning landscape is mostly native to draw birds and bees and the brochure will detail the incredible trees on the property. The seller will ask that all buyers be prequalified to view interiors. Located on the South side of Rountree! You will love the friendly sidewalks and cafe atmosphere of Cherry and Pickwick where you might join friends to dine, listen to music, paint pottery, or shop. This rare historic home has been designed to stand the test of time and the seller thought of every detail to make this a comfortable and practical home with modern systems.
Zillow last checked: 8 hours ago
Listing updated: November 21, 2025 at 12:00pm
Listed by:
Laurel Bryant 417-619-4663,
Murney Associates - Primrose
Bought with:
Laurel Bryant, 1999108578
Murney Associates - Primrose
Source: SOMOMLS,MLS#: 60297122
Facts & features
Interior
Bedrooms & bathrooms
- Bedrooms: 4
- Bathrooms: 3
- Full bathrooms: 3
Heating
- Forced Air, Central, Natural Gas
Cooling
- Central Air, Ceiling Fan(s), Zoned
Appliances
- Included: Dishwasher, Gas Water Heater, Free-Standing Gas Oven, Dryer, Additional Water Heater(s), Ice Maker, Washer, Humidifier, Refrigerator, Microwave, Disposal
- Laundry: In Basement, W/D Hookup
Features
- Crown Molding, In-Law Floorplan, Internet - Fiber Optic, Internet - Cellular/Wireless, Internet - Cable, High Ceilings, Other Counters, Beamed Ceilings, Walk-In Closet(s), Wet Bar, High Speed Internet
- Flooring: Carpet, Tile, Hardwood
- Doors: Storm Door(s)
- Windows: Mixed, Blinds, Window Coverings
- Basement: Concrete,Sump Pump,Unfinished,Partial
- Attic: Access Only:No Stairs
- Has fireplace: Yes
- Fireplace features: Two or More, Stone, Gas
Interior area
- Total structure area: 3,896
- Total interior livable area: 3,136 sqft
- Finished area above ground: 3,136
- Finished area below ground: 0
Property
Parking
- Total spaces: 3
- Parking features: Garage Faces Front, Tandem
- Attached garage spaces: 3
Features
- Levels: One and One Half
- Stories: 2
- Patio & porch: Patio, Deck
- Exterior features: Rain Gutters
- Pool features: In Ground
- Fencing: Stone,Wrought Iron
- Has view: Yes
- View description: City
Lot
- Size: 0.46 Acres
- Dimensions: 100 x 201
- Features: Mature Trees
Details
- Additional structures: Second Residence
- Parcel number: 1230108020
- Other equipment: Generator
Construction
Type & style
- Home type: SingleFamily
- Architectural style: Traditional,Tudor
- Property subtype: Single Family Residence
Materials
- Stone, Stucco
- Foundation: Poured Concrete, Crawl Space, Vapor Barrier
- Roof: Composition,Shingle
Condition
- Year built: 1930
Utilities & green energy
- Sewer: Public Sewer
- Water: Public
Green energy
- Energy efficient items: Water Conservation, Thermostat
Community & neighborhood
Security
- Security features: Security System, Smoke Detector(s), Carbon Monoxide Detector(s)
Location
- Region: Springfield
- Subdivision: Reed's
Other
Other facts
- Listing terms: Cash,Conventional
- Road surface type: Asphalt
Price history
| Date | Event | Price |
|---|---|---|
| 11/21/2025 | Sold | -- |
Source: | ||
| 10/18/2025 | Pending sale | $799,000$255/sqft |
Source: | ||
| 10/16/2025 | Listed for sale | $799,000+104.9%$255/sqft |
Source: | ||
| 9/12/2018 | Listing removed | $389,900$124/sqft |
Source: Keller Williams Realty #60111403 | ||
| 8/9/2018 | Listed for sale | $389,900$124/sqft |
Source: Keller Williams #60111403 | ||
Public tax history
| Year | Property taxes | Tax assessment |
|---|---|---|
| 2024 | $4,672 +0.6% | $87,080 |
| 2023 | $4,645 +14.7% | $87,080 +17.4% |
| 2022 | $4,050 +0% | $74,160 |
Find assessor info on the county website
Neighborhood: Delaware
Nearby schools
GreatSchools rating
- 4/10Rountree Elementary SchoolGrades: K-5Distance: 0.4 mi
- 5/10Jarrett Middle SchoolGrades: 6-8Distance: 1.3 mi
- 4/10Parkview High SchoolGrades: 9-12Distance: 1.7 mi
Schools provided by the listing agent
- Elementary: SGF-Rountree
- Middle: SGF-Jarrett
- High: SGF-Parkview
Source: SOMOMLS. This data may not be complete. We recommend contacting the local school district to confirm school assignments for this home.
