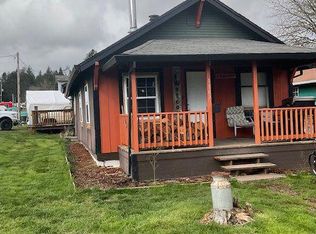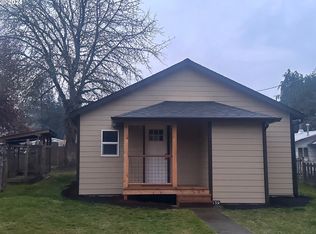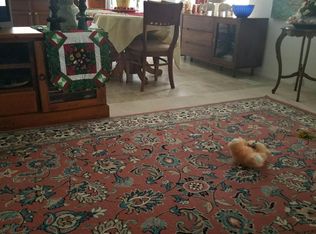Sold
$340,000
1125 Ruth Ave, Vernonia, OR 97064
3beds
1,287sqft
Residential, Single Family Residence
Built in 1996
5,662.8 Square Feet Lot
$367,400 Zestimate®
$264/sqft
$2,316 Estimated rent
Home value
$367,400
$349,000 - $386,000
$2,316/mo
Zestimate® history
Loading...
Owner options
Explore your selling options
What's special
Welcome to this charming 3 bedroom, 2 bathroom single-level home situated in the heart of downtown Vernonia - great location outside of the floodplain. This delightful 1287 square foot property is perfect for you if you are seeking a cozy home to create lasting memories. Step inside and be greeted by a spacious family room boasting a vaulted ceiling and an abundance of windows, ensuring a bright and airy atmosphere throughout. The modern laminate flooring extends from the kitchen to the dining and family room, offering a seamless flow for day to day living. The kitchen comes equipped with a gas stove and stainless steel appliances. The master suite as well as the additional two bedrooms are all generous in size. You will appreciate the indoor laundry room. The large yard features a deck, providing a private space to relax or host a BBQ with family and friends. The attached two-car garage offers ample storage space and parking. Don't miss out on this fantastic opportunity to call this house your own home. Only 40 minutes to Hillsboro and Beaverton.
Zillow last checked: 8 hours ago
Listing updated: February 22, 2024 at 03:45am
Listed by:
Brigitte Jones-Hora 360-909-0550,
Kelly Right Real Estate of Portland, LLC
Bought with:
Nikole Sartin
Keller Williams Sunset Corridor
Source: RMLS (OR),MLS#: 23252776
Facts & features
Interior
Bedrooms & bathrooms
- Bedrooms: 3
- Bathrooms: 2
- Full bathrooms: 2
- Main level bathrooms: 2
Primary bedroom
- Level: Main
Bedroom 2
- Level: Main
Bedroom 3
- Level: Main
Dining room
- Level: Main
Family room
- Features: Wood Stove
- Level: Main
Kitchen
- Features: Dishwasher, Eat Bar, Gas Appliances
- Level: Main
Heating
- Forced Air
Appliances
- Included: Dishwasher, Free-Standing Gas Range, Gas Appliances, Gas Water Heater
Features
- Eat Bar
- Flooring: Laminate
- Basement: Crawl Space
- Fireplace features: Wood Burning Stove
Interior area
- Total structure area: 1,287
- Total interior livable area: 1,287 sqft
Property
Parking
- Total spaces: 2
- Parking features: Attached
- Attached garage spaces: 2
Accessibility
- Accessibility features: Main Floor Bedroom Bath, One Level, Accessibility
Features
- Levels: One
- Stories: 1
- Patio & porch: Deck
- Exterior features: Yard
Lot
- Size: 5,662 sqft
- Features: Level, SqFt 5000 to 6999
Details
- Parcel number: 23225
Construction
Type & style
- Home type: SingleFamily
- Architectural style: Ranch
- Property subtype: Residential, Single Family Residence
Materials
- T111 Siding
- Foundation: Concrete Perimeter
- Roof: Composition
Condition
- Resale
- New construction: No
- Year built: 1996
Utilities & green energy
- Gas: Gas
- Sewer: Public Sewer
- Water: Public
Community & neighborhood
Location
- Region: Vernonia
Other
Other facts
- Listing terms: Cash,Conventional,FHA,VA Loan
- Road surface type: Paved
Price history
| Date | Event | Price |
|---|---|---|
| 2/22/2024 | Sold | $340,000-1.4%$264/sqft |
Source: | ||
| 2/3/2024 | Pending sale | $345,000$268/sqft |
Source: | ||
| 1/6/2024 | Price change | $345,000-4.2%$268/sqft |
Source: | ||
| 12/9/2023 | Listed for sale | $360,000+202.5%$280/sqft |
Source: | ||
| 4/2/2011 | Listing removed | $950$1/sqft |
Source: V.I.P. Property Management, Inc Report a problem | ||
Public tax history
| Year | Property taxes | Tax assessment |
|---|---|---|
| 2024 | $3,001 +1.3% | $164,290 +3% |
| 2023 | $2,962 +4.9% | $159,510 +3% |
| 2022 | $2,824 +2.9% | $154,870 +3% |
Find assessor info on the county website
Neighborhood: 97064
Nearby schools
GreatSchools rating
- 4/10Washington Elementary SchoolGrades: K-5Distance: 0.9 mi
- 6/10Vernonia Middle SchoolGrades: 6-8Distance: 0.9 mi
- 3/10Vernonia High SchoolGrades: 9-12Distance: 0.9 mi
Schools provided by the listing agent
- Elementary: Vernonia
- Middle: Vernonia
- High: Vernonia
Source: RMLS (OR). This data may not be complete. We recommend contacting the local school district to confirm school assignments for this home.

Get pre-qualified for a loan
At Zillow Home Loans, we can pre-qualify you in as little as 5 minutes with no impact to your credit score.An equal housing lender. NMLS #10287.


