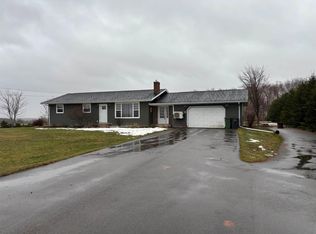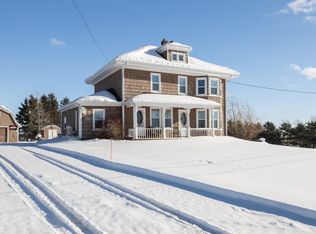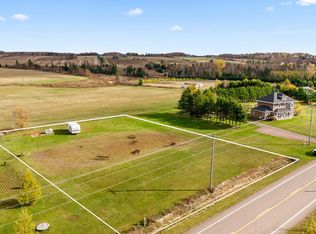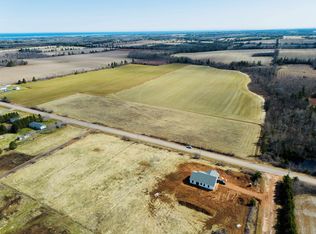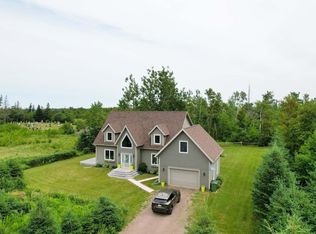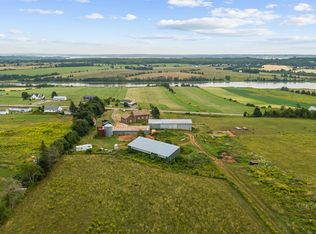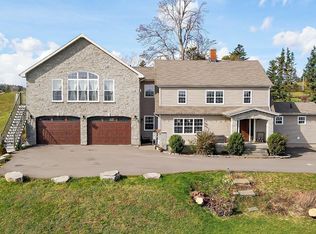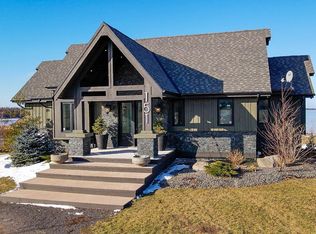1125 Rustico Rd N, Miltonvale Park, PE C1E 0X7
What's special
- 237 days |
- 33 |
- 2 |
Zillow last checked: 8 hours ago
Listing updated: November 27, 2025 at 09:12am
Marleen Wolfe,PEI - Broker,
ALL FARMS REALTY / SALTWATER REALTY,
Amy Bysterveldt,PEI - Sales,
ALL FARMS REALTY / SALTWATER REALTY
Facts & features
Interior
Bedrooms & bathrooms
- Bedrooms: 3
- Bathrooms: 2
- Full bathrooms: 2
- Main level bathrooms: 1
- Main level bedrooms: 2
Rooms
- Room types: Kitchen, Living Room, Dining Room, Bedroom, Primary Bedroom, Laundry, Bath 1, Bath 2, Games Room, Den/Office
Primary bedroom
- Level: Third
- Area: 234
- Dimensions: 13 x 18
Bedroom 1
- Level: Main
- Area: 144
- Dimensions: 12 x 12
Bedroom 2
- Level: Main
- Area: 143
- Dimensions: 11 x 13
Bathroom 1
- Level: Main
- Area: 64
- Dimensions: 8 x 8
Bathroom 2
- Level: Third
- Area: 192
- Dimensions: 12 x 16
Dining room
- Level: Main
- Area: 143
- Dimensions: 11 x 13
Kitchen
- Level: Main
- Area: 132
- Dimensions: 11 x 12
Living room
- Level: Main
- Area: 300
- Dimensions: 15 x 20
Office
- Level: Lower
- Area: 240
- Dimensions: 24 x 10
Heating
- Radiant
Appliances
- Included: Stove - Gas, Dishwasher, Dryer, Washer, Microwave, Refrigerator
Features
- Ensuite Bath
- Flooring: Ceramic Tile, Engineered Hardwood, Hardwood, Other
- Basement: None
- Has fireplace: Yes
- Fireplace features: Propane
Interior area
- Total structure area: 0
Video & virtual tour
Property
Parking
- Total spaces: 1
- Parking features: Gravel, Attached, Single, Garage
- Attached garage spaces: 1
- Details: Garage Details(12x26)
Features
- Levels: 3 Level
- Patio & porch: Deck, Patio
- Exterior features: Balcony
- Spa features: Air Jet Tub
- Fencing: Partial
Lot
- Size: 45.5 Acres
- Dimensions: 45.5
- Features: Partially Cleared, Hardwood Bush, Landscaped, Wooded, Year Round Road, 10 to 49.99 Acres
Details
- Additional structures: Outbuilding, Barn Hydro, Barn Water, Stalls (See Remarks), Tack House (See Remarks), Barn(s), Shed(s), Workshop, Barn, Other
- Parcel number: 281782
- Zoning: AGRI
- Other equipment: Air Exchanger
- Horses can be raised: Yes
- Horse amenities: Paddocks
Construction
Type & style
- Home type: SingleFamily
- Property subtype: Single Family Residence
Materials
- Vinyl Siding
- Foundation: Slab
- Roof: Asphalt
Utilities & green energy
- Sewer: Septic Tank
- Water: Drilled Well
- Utilities for property: Electricity Connected, High Speed Internet, Electric
Community & HOA
Community
- Features: School Bus Service
Location
- Region: Miltonvale Park
Financial & listing details
- Tax assessed value: C$625,700
- Annual tax amount: C$4,710
- Date on market: 6/4/2025
- Inclusions: Fridge, Stove, Microwave, Dishwasher, Washer, Dryer, Remote Garage Door Opener
- Electric utility on property: Yes
(902) 393-6222
By pressing Contact Agent, you agree that the real estate professional identified above may call/text you about your search, which may involve use of automated means and pre-recorded/artificial voices. You don't need to consent as a condition of buying any property, goods, or services. Message/data rates may apply. You also agree to our Terms of Use. Zillow does not endorse any real estate professionals. We may share information about your recent and future site activity with your agent to help them understand what you're looking for in a home.
Price history
Price history
| Date | Event | Price |
|---|---|---|
| 8/9/2025 | Price change | C$1,195,000-27.6% |
Source: | ||
| 6/4/2025 | Listed for sale | C$1,650,000 |
Source: | ||
Public tax history
Public tax history
Tax history is unavailable.Climate risks
Neighborhood: C1E
Nearby schools
GreatSchools rating
No schools nearby
We couldn't find any schools near this home.
- Loading
