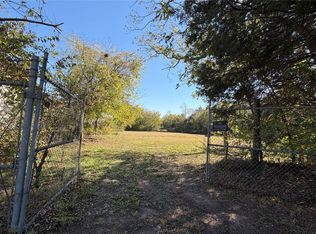HUGE PRICE REDUCTION! AWESOME 1 of a KIND OPPORTUNITY!!! Ever dream of walking out into your backyard and watching the wildlife swim and fly over your pond? Here is your chance! Survey shows this property owns into the pond along with your neighbors* TRANQUILITY at its finest! Living here is the best of BOTH worlds....easy access to highways and a backyard oasis ready for its makeover. SELLER FINANCING AVAILABLE! Homeowners can make this into their dream home or investors can rehab and resell! Pls NOTE REHAB was started but not completed* Investors are WELCOMED! Buyer to verify all information contained herein prior to closing. No SD as seller obtained via DIL-* HURRY!
This property is off market, which means it's not currently listed for sale or rent on Zillow. This may be different from what's available on other websites or public sources.
