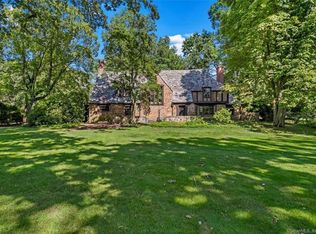There are few homes in the Greater New Haven area that are quite like 1125 Ridge Road. Originally built for Edward Malley, Of Malley's Department store in 1931, this home has only had two other owners, each of which have made changes, none however as impactful as the homes present owner. This classic home, in the wonderful Whitney Ridge area, surrounded by other architecturally significant properties, is a rare find in any market. Set on an oversized 1.26 acre lot with marvelously private yard and recently built pool, this completely restored English manor house has a combination of character, quality, charm and utility that you won't be able to find in recent construction. A gracious entrance leads to generous formal living room and light filled office/sitting room overlooking the property. Spacious dining room leads to an incredible, jaw dropping kitchen and conservatory. This professional kitchen has been painstakingly converted into a marvelous entertainment and first class working area. Wolf appliances of ever kind, as well as side by side Sub Zeros, built in warming drawer, ice machine, build in coffee maker, are just the beginning to this wonderful room. Off of he kitchen you enjoy a generously proportioned mudroom and storage area. The conservatory is remarkable and words fail to describe the true beauty and attention to detail the current owners paid when constructed this room that bridges the main house to the au- pairs suite and 3 car heated garage.
This property is off market, which means it's not currently listed for sale or rent on Zillow. This may be different from what's available on other websites or public sources.
