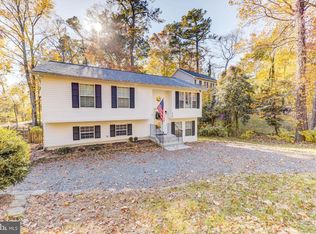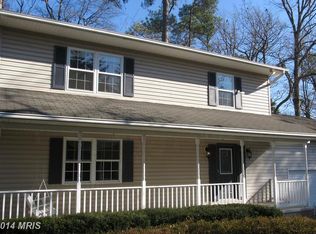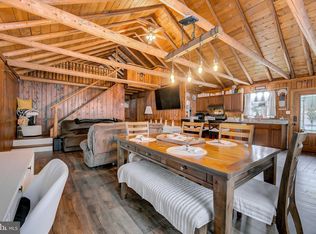Sold for $459,000
$459,000
1125 Reno Ln, Lusby, MD 20657
4beds
2,725sqft
Single Family Residence
Built in 2005
0.25 Acres Lot
$464,500 Zestimate®
$168/sqft
$3,131 Estimated rent
Home value
$464,500
$423,000 - $506,000
$3,131/mo
Zestimate® history
Loading...
Owner options
Explore your selling options
What's special
Motivated Sellers have found their home of choice! All offers will be considered. You will be amazed by this beautiful home and all of the recent updates! From the modern Kitchen and Appliances, to the bar in the Owners Suite, you will fall in love as soon as you enter this home! The Kitchen and Master Suite renovations were in 2022 as well as the basement being fully finished in 2022! Back yard fence installed in 2023, new wood deck planks on the back deck in 2024, and new decking boards replaced on the side deck in 2025! Home includes smart technology to include lighting, blinds, thermostat, washer/dryer, and refrigerator. You can see the Bay from your front porch, back deck, and balcony (which is conveniently off of the Master Suite). Do you like the beach? You are only a couple of minutes to the beach. 1125 Reno Lane is conveniently located to shopping and restaurants.
Zillow last checked: 8 hours ago
Listing updated: July 01, 2025 at 04:07am
Listed by:
Corry Deale 410-610-8823,
RE/MAX One
Bought with:
Delaney Burgess, 668108
RE/MAX United Real Estate
Source: Bright MLS,MLS#: MDCA2019744
Facts & features
Interior
Bedrooms & bathrooms
- Bedrooms: 4
- Bathrooms: 4
- Full bathrooms: 3
- 1/2 bathrooms: 1
- Main level bathrooms: 1
Family room
- Level: Main
Kitchen
- Level: Main
Living room
- Level: Main
Heating
- Heat Pump, Electric
Cooling
- Central Air, Electric
Appliances
- Included: Electric Water Heater
Features
- Basement: Finished
- Number of fireplaces: 1
Interior area
- Total structure area: 2,868
- Total interior livable area: 2,725 sqft
- Finished area above ground: 1,916
- Finished area below ground: 809
Property
Parking
- Parking features: Driveway
- Has uncovered spaces: Yes
Accessibility
- Accessibility features: 2+ Access Exits
Features
- Levels: Three
- Stories: 3
- Pool features: None
- Fencing: Back Yard
Lot
- Size: 0.25 Acres
Details
- Additional structures: Above Grade, Below Grade
- Parcel number: 0501122924
- Zoning: R
- Special conditions: Standard
Construction
Type & style
- Home type: SingleFamily
- Architectural style: Colonial
- Property subtype: Single Family Residence
Materials
- Vinyl Siding, Brick
- Foundation: Slab
Condition
- New construction: No
- Year built: 2005
Utilities & green energy
- Sewer: Septic Exists
- Water: Public
Community & neighborhood
Location
- Region: Lusby
- Subdivision: Chesapeake Ranch Estates
HOA & financial
HOA
- Has HOA: Yes
- HOA fee: $500 annually
- Association name: CHESAPEAKE RANCH ESTATES
Other
Other facts
- Listing agreement: Exclusive Right To Sell
- Ownership: Fee Simple
Price history
| Date | Event | Price |
|---|---|---|
| 7/1/2025 | Sold | $459,000+13.3%$168/sqft |
Source: | ||
| 10/20/2022 | Sold | $405,000+22.7%$149/sqft |
Source: | ||
| 5/19/2021 | Sold | $330,000+26%$121/sqft |
Source: | ||
| 12/21/2018 | Sold | $262,000+9.2%$96/sqft |
Source: Public Record Report a problem | ||
| 6/22/2016 | Sold | $239,900+26.3%$88/sqft |
Source: Public Record Report a problem | ||
Public tax history
| Year | Property taxes | Tax assessment |
|---|---|---|
| 2025 | $3,974 +13.8% | $368,333 +13.8% |
| 2024 | $3,492 +20.5% | $323,667 +16% |
| 2023 | $2,899 +3.7% | $279,000 |
Find assessor info on the county website
Neighborhood: 20657
Nearby schools
GreatSchools rating
- 5/10Appeal Elementary SchoolGrades: PK-5Distance: 2.8 mi
- 6/10Mill Creek Middle SchoolGrades: 6-8Distance: 2.9 mi
- 7/10Patuxent High SchoolGrades: 9-12Distance: 2.6 mi
Schools provided by the listing agent
- District: Calvert County Public Schools
Source: Bright MLS. This data may not be complete. We recommend contacting the local school district to confirm school assignments for this home.

Get pre-qualified for a loan
At Zillow Home Loans, we can pre-qualify you in as little as 5 minutes with no impact to your credit score.An equal housing lender. NMLS #10287.


