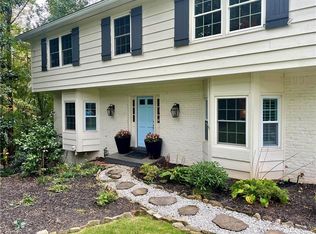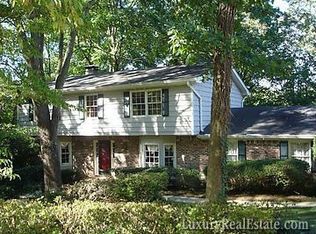Serene retreat on almost an acre lot in Cambridge Park!Three levels of rustic elegance mix style & functionality to accent stunning panoramic views. Mid-century arch brings the tranquil outdoor setting to the interior through cedar beams, domed & vaulted ceilings, & floor to ceiling windows. Great Rm open to Dining Room w/ 2 story ceilings and iron circular 3 story staircase. Kitchen leads to sep Den w/private guest entry. Private Master Suite encompasses entire upper level. Finished lower level w/add'l large living space. Screen porch and patio overlook incredible lot!
This property is off market, which means it's not currently listed for sale or rent on Zillow. This may be different from what's available on other websites or public sources.

