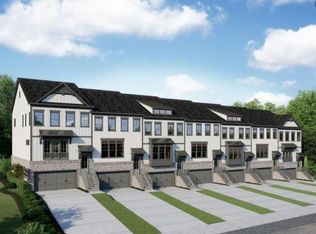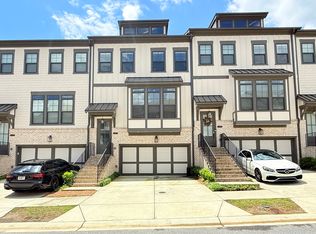Closed
$680,000
1125 Provence Ln, Decatur, GA 30033
3beds
3,270sqft
Townhouse
Built in 2019
1,306.8 Square Feet Lot
$634,800 Zestimate®
$208/sqft
$3,888 Estimated rent
Home value
$634,800
$603,000 - $673,000
$3,888/mo
Zestimate® history
Loading...
Owner options
Explore your selling options
What's special
Honey stop the car!! LOCATION LOCATION LOCATION! This beautiful gated townhome is only 4 years old and has a community pool, cabana, grill area, and private walking trails with easy access to Mason Mill Park with Dog Park, Dekalb Tennis Center, and the aPATHa trail. This immaculate townhome boasts 3 bedrooms, each with ensuites, plus a half bath on main. The dual sided staircase allows access to front door, terrace level or main level with custom light fixtures. The open concept main level features a large living area with gas log fireplace while 10 ft ceilings open to a large kitchen with expansive 11 ft island with pendant lights, gas cooktop with 5 burners, quartz countertops and spacious dining large enough for a 12+ ft table. The top level has the huge owners suite with a tray ceiling, sitting room, large walk-in closet, and impressive ensuite with double vanity and oversized shower. A secondary bedroom, private bath and large laundry (with washer and dryer included) are also located upstairs. The finished terrace level features a large guest retreat with a private bath that can also be used as an entertainment space. This level also has the entrance to the large 2 car garage with epoxy floors. This townhome is located near everything you could possibly want or need for shopping, restaurants, highways, hospitals and more! Come make this townhome yours today! Ask me about the lender credit given when using Motto Mortgage. Most items in home available for sell.
Zillow last checked: 8 hours ago
Listing updated: March 29, 2024 at 02:32pm
Listed by:
Charisma Mims 404-542-2674,
eXp Realty
Bought with:
Sarah A Moore, 336626
FIV Realty Co
Source: GAMLS,MLS#: 10258576
Facts & features
Interior
Bedrooms & bathrooms
- Bedrooms: 3
- Bathrooms: 4
- Full bathrooms: 3
- 1/2 bathrooms: 1
Kitchen
- Features: Breakfast Area, Kitchen Island, Pantry
Heating
- Central
Cooling
- Central Air
Appliances
- Included: Washer, Cooktop, Dishwasher, Disposal, Ice Maker, Microwave, Oven, Refrigerator, Stainless Steel Appliance(s)
- Laundry: Upper Level
Features
- Tray Ceiling(s), High Ceilings, Double Vanity, Separate Shower, Walk-In Closet(s)
- Flooring: Hardwood, Carpet
- Basement: None
- Number of fireplaces: 1
Interior area
- Total structure area: 3,270
- Total interior livable area: 3,270 sqft
- Finished area above ground: 3,270
- Finished area below ground: 0
Property
Parking
- Total spaces: 2
- Parking features: Attached, Garage Door Opener, Garage
- Has attached garage: Yes
Features
- Levels: Three Or More
- Stories: 3
- Has spa: Yes
- Spa features: Bath
Lot
- Size: 1,306 sqft
- Features: None
Details
- Parcel number: 18 113 11 152
Construction
Type & style
- Home type: Townhouse
- Architectural style: Contemporary
- Property subtype: Townhouse
Materials
- Other
- Roof: Other
Condition
- Resale
- New construction: No
- Year built: 2019
Utilities & green energy
- Sewer: Public Sewer
- Water: Public
- Utilities for property: Cable Available, Electricity Available, High Speed Internet, Natural Gas Available
Community & neighborhood
Community
- Community features: Gated, Pool
Location
- Region: Decatur
- Subdivision: Dumont Place
Other
Other facts
- Listing agreement: Exclusive Right To Sell
Price history
| Date | Event | Price |
|---|---|---|
| 6/20/2024 | Sold | $680,000$208/sqft |
Source: Public Record Report a problem | ||
| 3/29/2024 | Sold | $680,000$208/sqft |
Source: | ||
| 3/6/2024 | Pending sale | $680,000$208/sqft |
Source: | ||
| 2/29/2024 | Listed for sale | $680,000+37.4%$208/sqft |
Source: | ||
| 3/18/2020 | Sold | $495,000$151/sqft |
Source: Public Record Report a problem | ||
Public tax history
| Year | Property taxes | Tax assessment |
|---|---|---|
| 2025 | $12,308 +60.9% | $275,120 +5% |
| 2024 | $7,648 +11.1% | $261,920 +3.3% |
| 2023 | $6,884 +0.7% | $253,480 +13.6% |
Find assessor info on the county website
Neighborhood: North Decatur
Nearby schools
GreatSchools rating
- 7/10Sagamore Hills Elementary SchoolGrades: PK-5Distance: 1.5 mi
- 5/10Henderson Middle SchoolGrades: 6-8Distance: 4.5 mi
- 7/10Lakeside High SchoolGrades: 9-12Distance: 2.4 mi
Schools provided by the listing agent
- Elementary: Briar Vista
- Middle: Druid Hills
- High: Druid Hills
Source: GAMLS. This data may not be complete. We recommend contacting the local school district to confirm school assignments for this home.
Get a cash offer in 3 minutes
Find out how much your home could sell for in as little as 3 minutes with a no-obligation cash offer.
Estimated market value$634,800
Get a cash offer in 3 minutes
Find out how much your home could sell for in as little as 3 minutes with a no-obligation cash offer.
Estimated market value
$634,800

