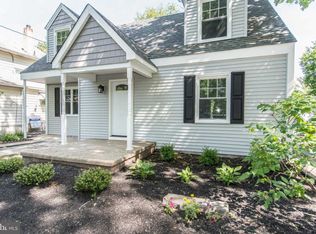Sold for $600,000 on 07/15/24
$600,000
1125 Prospect Ridge Blvd, Haddon Heights, NJ 08035
4beds
1,910sqft
Single Family Residence
Built in 1940
7,200 Square Feet Lot
$672,000 Zestimate®
$314/sqft
$3,247 Estimated rent
Home value
$672,000
$625,000 - $732,000
$3,247/mo
Zestimate® history
Loading...
Owner options
Explore your selling options
What's special
Welcome Home! This stunning residence is sure to check all your boxes with its prime location and exquisite beauty both inside and out. The current owner has meticulously refinished the entire home, ensuring comfort and peace of mind for their family. The home features hardwood flooring throughout and a light, airy gourmet eat-in kitchen equipped with stainless steel appliances. Enjoy the convenience of a deck off the kitchen for outdoor dining and relaxation. The laundry has been conveniently relocated from the finished basement to the first floor, and all the windows have been replaced with new ones. The finished basement offers versatile space, including a fifth bedroom or large office, a gym, a game room, and ample storage alongside the mechanicals. The primary bedroom on the upper floor boasts a walk-in closet and an en suite bathroom with a charming barn door, creating the perfect staycation retreat. Two additional bedrooms and an updated hallway bath are also located on this floor. On the third floor, you’ll find a bedroom suite with its own walk-in closet, providing extra privacy and space. The home is equipped with a relatively new roof (5 years old), furnace (2 years old), and air conditioning system (5 years old) along with the electrical panel. This home combines modern upgrades with classic charm, making it an ideal choice for anyone looking for comfort and style in a great location. A short walk to the county park. enjoy a walk in the park 5k loop through the park around the lake and cannons. Close to Shopping, stores, patco and a short ride to Phila.
Zillow last checked: 8 hours ago
Listing updated: July 15, 2024 at 07:32am
Listed by:
Dot Pellegrino 856-816-0754,
Weichert Realtors-Haddonfield
Bought with:
Raymond Wulk, 1866942
Weichert Realtors-Haddonfield
Source: Bright MLS,MLS#: NJCD2069414
Facts & features
Interior
Bedrooms & bathrooms
- Bedrooms: 4
- Bathrooms: 3
- Full bathrooms: 2
- 1/2 bathrooms: 1
- Main level bathrooms: 1
Basement
- Area: 817
Heating
- Radiator, Natural Gas
Cooling
- Ductless, Electric
Appliances
- Included: Electric Water Heater
- Laundry: Laundry Room
Features
- Basement: Finished
- Has fireplace: No
Interior area
- Total structure area: 3,070
- Total interior livable area: 1,910 sqft
- Finished area above ground: 1,910
- Finished area below ground: 0
Property
Parking
- Total spaces: 6
- Parking features: Garage Faces Front, Driveway, Detached
- Garage spaces: 1
- Uncovered spaces: 5
Accessibility
- Accessibility features: None
Features
- Levels: Three
- Stories: 3
- Pool features: None
Lot
- Size: 7,200 sqft
- Dimensions: 40.00 x 180.00
Details
- Additional structures: Above Grade, Below Grade
- Parcel number: 180006700016
- Zoning: RESIDENTIAL
- Special conditions: Standard
Construction
Type & style
- Home type: SingleFamily
- Architectural style: Colonial
- Property subtype: Single Family Residence
Materials
- Frame
- Foundation: Block
Condition
- New construction: No
- Year built: 1940
Utilities & green energy
- Sewer: Public Sewer
- Water: Public
Community & neighborhood
Location
- Region: Haddon Heights
- Subdivision: None Available
- Municipality: HADDON HEIGHTS BORO
Other
Other facts
- Listing agreement: Exclusive Agency
- Ownership: Fee Simple
Price history
| Date | Event | Price |
|---|---|---|
| 7/15/2024 | Sold | $600,000$314/sqft |
Source: | ||
| 6/3/2024 | Listing removed | -- |
Source: | ||
| 5/30/2024 | Listed for sale | $600,000+140%$314/sqft |
Source: | ||
| 7/24/2019 | Sold | $250,000+0%$131/sqft |
Source: Public Record Report a problem | ||
| 11/2/2014 | Listing removed | $249,900$131/sqft |
Source: Weichert Realtors #6377005 Report a problem | ||
Public tax history
| Year | Property taxes | Tax assessment |
|---|---|---|
| 2025 | $11,751 +18.2% | $336,500 +16.5% |
| 2024 | $9,938 +14.2% | $288,900 |
| 2023 | $8,702 +3% | $288,900 |
Find assessor info on the county website
Neighborhood: 08035
Nearby schools
GreatSchools rating
- 8/10Glenview Avenue Elementary SchoolGrades: K-6Distance: 0.4 mi
- 5/10Haddon Heights Jr Sr High SchoolGrades: 7-12Distance: 1 mi
- 7/10Seventh Avenue Elementary SchoolGrades: 3-6Distance: 0.6 mi
Schools provided by the listing agent
- District: Haddon Heights Schools
Source: Bright MLS. This data may not be complete. We recommend contacting the local school district to confirm school assignments for this home.

Get pre-qualified for a loan
At Zillow Home Loans, we can pre-qualify you in as little as 5 minutes with no impact to your credit score.An equal housing lender. NMLS #10287.
Sell for more on Zillow
Get a free Zillow Showcase℠ listing and you could sell for .
$672,000
2% more+ $13,440
With Zillow Showcase(estimated)
$685,440