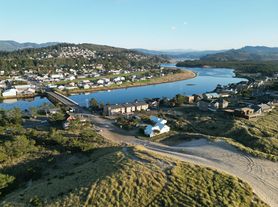Newly Furnished house with gourmet kitchen and great location.
House for rent
Accepts Zillow applications
$3,200/mo
1125 Phelps Ave W, Tillamook, OR 97141
2beds
3,100sqft
Price may not include required fees and charges.
Single family residence
Available now
No pets
Window unit
In unit laundry
Detached parking
Baseboard
What's special
- 13 days |
- -- |
- -- |
Travel times
Facts & features
Interior
Bedrooms & bathrooms
- Bedrooms: 2
- Bathrooms: 3
- Full bathrooms: 3
Heating
- Baseboard
Cooling
- Window Unit
Appliances
- Included: Dishwasher, Dryer, Freezer, Microwave, Oven, Refrigerator, Washer
- Laundry: In Unit
Features
- Flooring: Carpet, Hardwood, Tile
- Furnished: Yes
Interior area
- Total interior livable area: 3,100 sqft
Property
Parking
- Parking features: Detached, Off Street
- Details: Contact manager
Features
- Exterior features: Heating system: Baseboard
Details
- Parcel number: 1S1032CC00115
Construction
Type & style
- Home type: SingleFamily
- Property subtype: Single Family Residence
Community & HOA
Location
- Region: Tillamook
Financial & listing details
- Lease term: 6 Month
Price history
| Date | Event | Price |
|---|---|---|
| 10/16/2025 | Listing removed | $890,000$287/sqft |
Source: Tillamook County BOR #25-201 | ||
| 10/4/2025 | Listed for rent | $3,200$1/sqft |
Source: Zillow Rentals | ||
| 6/25/2025 | Price change | $890,000-5.8%$287/sqft |
Source: Tillamook County BOR #25-201 | ||
| 4/17/2025 | Listed for sale | $945,000+11.2%$305/sqft |
Source: Tillamook County BOR #25-201 | ||
| 10/22/2024 | Listing removed | $850,000$274/sqft |
Source: Tillamook County BOR #23-562 | ||
