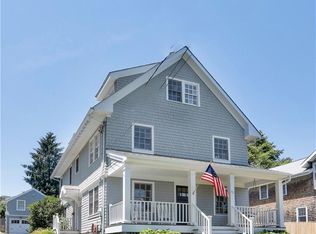Sold for $861,000 on 04/17/23
$861,000
1125 Oldfield Road, Fairfield, CT 06824
3beds
2,239sqft
Single Family Residence
Built in 1948
0.32 Acres Lot
$1,323,600 Zestimate®
$385/sqft
$5,683 Estimated rent
Home value
$1,323,600
$1.19M - $1.48M
$5,683/mo
Zestimate® history
Loading...
Owner options
Explore your selling options
What's special
Opportunity knocks... Ideally located within close proximity of downtown Fairfield, scenic beaches, the train & more, but outside of the flood zone, this charming expanded Cape Cod-style home offers a spacious layout, beautiful property & the chance to add value & personalize the house to your style and needs in a neighborhood w/many more expensive homes. Hardwood floors in most rooms, large windows, many built-ins throughout & attractive millwork enhance the interior. The spacious front-to-back living room w/fireplace and adjacent sunroom w/French doors is lined w/windows that look out to the attractive surroundings. The dining room has a window seat, corner cabinet & opens to the dine-in kitchen w/plenty of counter space & cabinets, plus a side/casual entrance door, sliding French door to the large stone patio which has been enclosed to give it the feel of a private courtyard garden & access to the attached two car garage. The flexible layout of the main floor includes a den which could potentially be used as a 4th BR. The spacious primary bedroom suite is on the main level and has a full bath, walk-in closet and access to the courtyard garden. The second floor has two additional large bedrooms, one has built-in bookscases. The lower level is finished with a full bath & has good storage space. City water & sewer. There is an automatic generator in case of power outages. The 0.32+/- acre property is picturesque with specimen plantings and lovely lawns. Note: Town records show 7 rooms. There are 9 (8 on the first and second floors, and the 9th is a finished rec/play room on the lower level which is not included in the square footage). This property is an Estate sale. UPDATE: The Executor of the Estate and their attorney have asked that all interested parties please submit their highest/best offer by 3:00pm on Tuesday, March 7, 2023. They will review the offers and respond within 24 hours. Thank you for your interest.
Zillow last checked: 8 hours ago
Listing updated: April 18, 2023 at 08:22am
Listed by:
Bross Chingas Bross Team at Coldwell Banker,
Alexander H. Chingas 203-451-0081,
Coldwell Banker Realty 203-227-8424
Bought with:
Amy van Arsdale, RES.0816063
Compass Connecticut, LLC
Source: Smart MLS,MLS#: 170553803
Facts & features
Interior
Bedrooms & bathrooms
- Bedrooms: 3
- Bathrooms: 3
- Full bathrooms: 3
Primary bedroom
- Features: Full Bath, Hardwood Floor, Walk-In Closet(s)
- Level: Main
Bedroom
- Features: Bookcases, Built-in Features, Hardwood Floor
- Level: Upper
Bedroom
- Features: Wall/Wall Carpet
- Level: Upper
Den
- Features: Built-in Features, Hardwood Floor
- Level: Main
Dining room
- Features: Built-in Features, Hardwood Floor
- Level: Main
Kitchen
- Features: Dining Area, French Doors
- Level: Main
Living room
- Features: Bookcases, Built-in Features, Fireplace, Hardwood Floor
- Level: Main
Rec play room
- Features: Full Bath, Wall/Wall Carpet
- Level: Lower
Sun room
- Features: Built-in Features, French Doors, Hardwood Floor
- Level: Main
Heating
- Baseboard, Hot Water, Oil
Cooling
- Ceiling Fan(s), Window Unit(s)
Appliances
- Included: Electric Cooktop, Oven, Refrigerator, Freezer, Dishwasher, Washer, Dryer, Water Heater
- Laundry: Main Level
Features
- Wired for Data
- Basement: Full,Partially Finished,Interior Entry,Liveable Space,Storage Space
- Attic: None
- Number of fireplaces: 1
Interior area
- Total structure area: 2,239
- Total interior livable area: 2,239 sqft
- Finished area above ground: 2,239
Property
Parking
- Total spaces: 2
- Parking features: Attached, Paved, Garage Door Opener, Private
- Attached garage spaces: 2
- Has uncovered spaces: Yes
Features
- Patio & porch: Patio
- Exterior features: Rain Gutters, Lighting
- Fencing: Partial
- Waterfront features: Beach Access, Walk to Water
Lot
- Size: 0.32 Acres
- Features: Corner Lot
Details
- Parcel number: 134020
- Zoning: A
- Other equipment: Generator
Construction
Type & style
- Home type: SingleFamily
- Architectural style: Cape Cod
- Property subtype: Single Family Residence
Materials
- Shingle Siding, Wood Siding
- Foundation: Block, Concrete Perimeter
- Roof: Asphalt
Condition
- New construction: No
- Year built: 1948
Utilities & green energy
- Sewer: Public Sewer
- Water: Public
Community & neighborhood
Community
- Community features: Golf, Library, Medical Facilities, Park, Private Rec Facilities, Public Rec Facilities, Shopping/Mall, Tennis Court(s)
Location
- Region: Fairfield
- Subdivision: Sasco
Price history
| Date | Event | Price |
|---|---|---|
| 4/17/2023 | Sold | $861,000+14.8%$385/sqft |
Source: | ||
| 3/24/2023 | Contingent | $750,000$335/sqft |
Source: | ||
| 3/3/2023 | Listed for sale | $750,000+120.6%$335/sqft |
Source: | ||
| 8/28/1989 | Sold | $340,000$152/sqft |
Source: Public Record Report a problem | ||
Public tax history
| Year | Property taxes | Tax assessment |
|---|---|---|
| 2025 | $13,528 +1.8% | $476,490 |
| 2024 | $13,294 +1.4% | $476,490 |
| 2023 | $13,108 +1% | $476,490 |
Find assessor info on the county website
Neighborhood: 06824
Nearby schools
GreatSchools rating
- 8/10Mill Hill SchoolGrades: K-5Distance: 1 mi
- 8/10Roger Ludlowe Middle SchoolGrades: 6-8Distance: 1.1 mi
- 9/10Fairfield Ludlowe High SchoolGrades: 9-12Distance: 1.2 mi
Schools provided by the listing agent
- Elementary: Mill Hill
- Middle: Roger Ludlowe
- High: Fairfield Ludlowe
Source: Smart MLS. This data may not be complete. We recommend contacting the local school district to confirm school assignments for this home.

Get pre-qualified for a loan
At Zillow Home Loans, we can pre-qualify you in as little as 5 minutes with no impact to your credit score.An equal housing lender. NMLS #10287.
Sell for more on Zillow
Get a free Zillow Showcase℠ listing and you could sell for .
$1,323,600
2% more+ $26,472
With Zillow Showcase(estimated)
$1,350,072