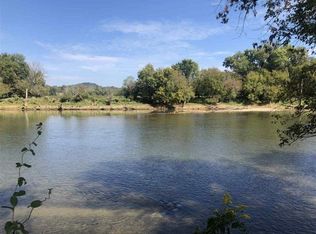Sold for $379,000 on 04/28/25
$379,000
1125 Old Solomon Ferry Rd, Newport, TN 37821
3beds
1,904sqft
Manufactured Home, Residential
Built in 2021
6.1 Acres Lot
$380,000 Zestimate®
$199/sqft
$1,293 Estimated rent
Home value
$380,000
Estimated sales range
Not available
$1,293/mo
Zestimate® history
Loading...
Owner options
Explore your selling options
What's special
Country living at its finest! Immaculate 1904 sq ft 3br/2ba home & large garage on 6.1 unrestricted acres with year-round creek in desirable & peaceful location! Newer 2021 home offers permanent foundation, new septic tank & field lines in 2021, utility water, beamed & tray ceilings, crown molding, luxury vinyl barn wood plank flooring throughout, built-in stacked stone entertainment center w/shelving, Dura Craft shaker kitchen cabinetry, tile backsplash, kitchen island, Frigidaire stainless appliances, Maytag stainless washer/dryer, range hood, pendant & recessed lighting, bottom up-top down Bali shades, barnwood office door, ASAP alarm system, camera surveillance system, back-up propane heater, underground electric, good cell service, 16 x 13 master br with full bath (his/her sinks-soaking tub-walk-in shower, walk-in closets), built-in shelving throughout, 24 x 32 detached insulated 4-car garage w/openers, water/drain & 200 amp service, 8 x 16 covered front porch, 31 x 47 concrete patio, 10 x 20 chicken coop, 12 x 40 dog kennel, two fenced pastures for horses & livestock, over 1300 ft creek frontage & older 1890 unlivable 2-story home. Located between Newport & Morristown w/close proximity to Nolichucky River, Douglas Lake, Pigeon Forge, Dollywood, Gatlinburg, Dandridge, Hot Springs, eastern entrance to The Great Smoky Mtn National Park, Appalachian Trail, Cataloochee Valley & Maggie Valley! Enjoy the best of Tennessee's beauty, natural resources & generous hospitality! Drone pictures used in listing.
Zillow last checked: 8 hours ago
Listing updated: April 29, 2025 at 10:30am
Listed by:
Rae E. Massey 865-805-0322,
Massey Realty
Bought with:
Non Member
Non Member - Sales
Source: Lakeway Area AOR,MLS#: 705726
Facts & features
Interior
Bedrooms & bathrooms
- Bedrooms: 3
- Bathrooms: 2
- Full bathrooms: 2
- Main level bathrooms: 2
- Main level bedrooms: 3
Primary bedroom
- Level: Main
- Area: 208 Square Feet
- Dimensions: 13 x 16
Bedroom 2
- Level: Main
- Area: 156 Square Feet
- Dimensions: 13 x 12
Bedroom 3
- Level: Main
- Area: 143 Square Feet
- Dimensions: 13 x 11
Primary bathroom
- Level: Main
- Area: 156 Square Feet
- Dimensions: 13 x 12
Bathroom 2
- Level: Main
- Area: 45 Square Feet
- Dimensions: 9 x 5
Dining room
- Level: Main
- Area: 108 Square Feet
- Dimensions: 9 x 12
Foyer
- Level: Main
- Area: 30 Square Feet
- Dimensions: 5 x 6
Kitchen
- Level: Main
- Area: 160 Square Feet
- Dimensions: 16 x 10
Laundry
- Level: Main
- Area: 108 Square Feet
- Dimensions: 9 x 12
Living room
- Level: Main
- Area: 374 Square Feet
- Dimensions: 22 x 17
Office
- Level: Main
- Area: 66 Square Feet
- Dimensions: 11 x 6
Heating
- Electric, Heat Pump, Propane Stove
Cooling
- Ceiling Fan(s), Central Air, Electric, Heat Pump
Appliances
- Included: Dishwasher, Dryer, Electric Oven, Electric Range, Range Hood, Refrigerator, Washer
- Laundry: Electric Dryer Hookup, Laundry Chute, Laundry Room, Main Level, Washer Hookup
Features
- Beamed Ceilings, Bookcases, Breakfast Bar, Built-in Features, Ceiling Fan(s), Crown Molding, Double Vanity, Entrance Foyer, Kitchen Island, Open Floorplan, Pantry, Recessed Lighting, Smart Camera(s)/Recording, Soaking Tub, Storage, Walk-In Closet(s)
- Flooring: Luxury Vinyl
- Windows: Double Pane Windows, Tilt Windows, Vinyl Clad Frames
- Has basement: No
- Number of fireplaces: 1
- Fireplace features: Free Standing, Living Room, Propane, Ventless
Interior area
- Total structure area: 1,904
- Total interior livable area: 1,904 sqft
- Finished area above ground: 1,904
- Finished area below ground: 0
Property
Parking
- Total spaces: 4
- Parking features: Garage
- Garage spaces: 4
Features
- Levels: One
- Stories: 1
- Patio & porch: Covered, Deck, Front Porch, Patio, Porch
- Exterior features: Fire Pit, Garden, Lighting, Rain Gutters
- Fencing: Electric,Gate,Wood
- Has view: Yes
- View description: Creek/Stream, Forest, Pasture, Rural, Trees/Woods
- Has water view: Yes
- Water view: Creek/Stream
- Waterfront features: Creek
- Body of water: Other
Lot
- Size: 6.10 Acres
- Dimensions: 1221 x 145 x 912 x 445
- Features: Back Yard, Cleared, Corners Marked, Front Yard, Level, Meadow, Pasture, Private, Secluded, Views
Details
- Additional structures: Garage(s), Kennel/Dog Run, Poultry Coop, See Remarks
- Parcel number: P10 15.01
- Horses can be raised: Yes
Construction
Type & style
- Home type: MobileManufactured
- Architectural style: Ranch
- Property subtype: Manufactured Home, Residential
Materials
- Frame, Shake Siding, Vinyl Siding
- Foundation: Block, Concrete Perimeter
- Roof: Shingle
Condition
- New construction: No
- Year built: 2021
Utilities & green energy
- Electric: Circuit Breakers, Underground
- Sewer: Septic Tank
- Water: Public
- Utilities for property: Electricity Connected, Propane, Underground Utilities, Water Connected, Satellite Internet
Community & neighborhood
Location
- Region: Newport
Other
Other facts
- Road surface type: Gravel
Price history
| Date | Event | Price |
|---|---|---|
| 4/28/2025 | Sold | $379,000-2.6%$199/sqft |
Source: | ||
| 3/18/2025 | Pending sale | $389,000$204/sqft |
Source: | ||
| 11/6/2024 | Listed for sale | $389,000-32.8%$204/sqft |
Source: | ||
| 10/19/2020 | Listing removed | $579,000$304/sqft |
Source: Goddard Real Estate & Auction Comp #586578 | ||
| 11/23/2019 | Listed for sale | $579,000$304/sqft |
Source: GODDARD REAL ESTATE & AUCTION COMP #586578 | ||
Public tax history
| Year | Property taxes | Tax assessment |
|---|---|---|
| 2024 | $253 | $9,900 |
| 2023 | $253 -0.2% | $9,900 |
| 2022 | $254 | $9,900 |
Find assessor info on the county website
Neighborhood: 37821
Nearby schools
GreatSchools rating
- 6/10Centerview ElementaryGrades: PK-8Distance: 4.8 mi
- 5/10Cocke Co High SchoolGrades: 9-12Distance: 11.3 mi
- NACocke Co Adult High SchoolGrades: 9-12Distance: 11.3 mi
