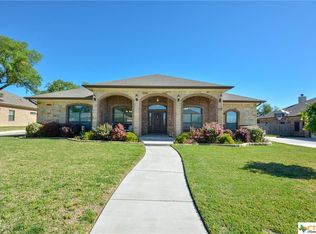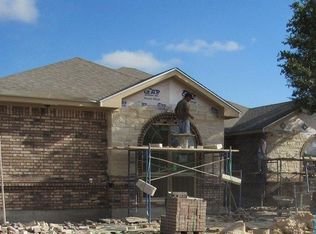Closed
Price Unknown
1125 Old Oak Rd, Harker Heights, TX 76548
4beds
2,325sqft
Single Family Residence
Built in 2015
0.33 Acres Lot
$434,700 Zestimate®
$--/sqft
$2,211 Estimated rent
Home value
$434,700
$400,000 - $474,000
$2,211/mo
Zestimate® history
Loading...
Owner options
Explore your selling options
What's special
Curb appeal alert! Spring has certainly sprung at 1125 Old Oak. Welcome home in this spacious and classic Harker Heights beauty with tons of upgrades! Upon entry you are greeted with high ceilings, crown moulding, detailed tile floors, and a perfect open floor plan that still defines the spaces. The kitchen is large and perfect for the chef in your family with plenty of cabinet and counter space, double wall ovens, a breakfast bar, and a center island. The 4 bedrooms are large and you will enjoy 2 full bathrooms plus a half bathroom for guests. The back covered patio features an outdoor kitchen with durable concrete countertops, a built in fridge and sink, and exceptional privacy with a greenbelt behind the home. Solar panels are included with the home and are installed on the large carport/RV cover so that the roof was not disturbed. The panels generate enough electricity to significantly reduce your energy bill! The 3 car garage is plenty of space for vehicles and/or toys and projects, and is decked out with additional storage cabinetry. Upgraded roof, gutters, and landscaping make this home easy maintenance for years to come. Schedule your showing!
Zillow last checked: 8 hours ago
Listing updated: May 30, 2025 at 10:56am
Listed by:
Taylor Colwell 254-718-1618,
Anchor Realty
Bought with:
Jacqueline Wigginton, TREC #0778040
Magnolia Realty Temple Belton
Source: Central Texas MLS,MLS#: 575017 Originating MLS: Temple Belton Board of REALTORS
Originating MLS: Temple Belton Board of REALTORS
Facts & features
Interior
Bedrooms & bathrooms
- Bedrooms: 4
- Bathrooms: 3
- Full bathrooms: 2
- 1/2 bathrooms: 1
Heating
- Central, Electric
Cooling
- Central Air, Electric, 1 Unit
Appliances
- Included: Double Oven, Dishwasher, Electric Cooktop, Electric Water Heater, Disposal, Refrigerator, Water Heater, Some Electric Appliances, Built-In Oven, Cooktop, Microwave
- Laundry: Washer Hookup, Electric Dryer Hookup, Laundry Room
Features
- Built-in Features, Ceiling Fan(s), Chandelier, Crown Molding, Dining Area, Coffered Ceiling(s), Separate/Formal Dining Room, Double Vanity, Garden Tub/Roman Tub, High Ceilings, His and Hers Closets, Multiple Closets, Open Floorplan, Pantry, Pull Down Attic Stairs, Recessed Lighting, Split Bedrooms, Soaking Tub, Separate Shower, Natural Woodwork, Walk-In Closet(s)
- Flooring: Carpet, Ceramic Tile, Vinyl
- Attic: Pull Down Stairs
- Has fireplace: No
- Fireplace features: None
Interior area
- Total interior livable area: 2,325 sqft
Property
Parking
- Total spaces: 5
- Parking features: Garage, Carport
- Garage spaces: 3
- Carport spaces: 2
- Covered spaces: 5
Features
- Levels: One
- Stories: 1
- Patio & porch: Covered, Porch, Refrigerator
- Exterior features: Outdoor Kitchen, Porch, Private Yard, Rain Gutters, Water Feature
- Pool features: None
- Fencing: Back Yard,Privacy,Wood
- Has view: Yes
- View description: None
- Body of water: None
Lot
- Size: 0.33 Acres
Details
- Parcel number: 454186
Construction
Type & style
- Home type: SingleFamily
- Architectural style: Traditional
- Property subtype: Single Family Residence
Materials
- Masonry, Stone Veneer
- Foundation: Slab
- Roof: Composition,Shingle
Condition
- Resale
- Year built: 2015
Utilities & green energy
- Sewer: Public Sewer
- Water: Public
- Utilities for property: Cable Available, Fiber Optic Available, High Speed Internet Available, Phone Available, Trash Collection Public
Community & neighborhood
Community
- Community features: None, Curbs
Location
- Region: Harker Heights
- Subdivision: The Grove At Whitten Place
Other
Other facts
- Listing agreement: Exclusive Right To Sell
- Listing terms: Cash,Conventional,FHA,VA Loan
Price history
| Date | Event | Price |
|---|---|---|
| 5/30/2025 | Sold | -- |
Source: | ||
| 5/20/2025 | Pending sale | $435,000$187/sqft |
Source: | ||
| 5/11/2025 | Contingent | $435,000$187/sqft |
Source: | ||
| 4/23/2025 | Listed for sale | $435,000$187/sqft |
Source: | ||
Public tax history
| Year | Property taxes | Tax assessment |
|---|---|---|
| 2025 | $5,576 +930.9% | $413,567 +5.6% |
| 2024 | $541 -91.1% | $391,507 +1.2% |
| 2023 | $6,105 -10.8% | $386,990 +10% |
Find assessor info on the county website
Neighborhood: 76548
Nearby schools
GreatSchools rating
- 8/10Mountain View Elementary SchoolGrades: PK-5Distance: 1.9 mi
- 3/10Eastern Hills Middle SchoolGrades: 6-8Distance: 1.4 mi
- 5/10Harker Heights High SchoolGrades: 9-12Distance: 0.9 mi
Schools provided by the listing agent
- High: Harker Heights High School
- District: Killeen ISD
Source: Central Texas MLS. This data may not be complete. We recommend contacting the local school district to confirm school assignments for this home.
Get a cash offer in 3 minutes
Find out how much your home could sell for in as little as 3 minutes with a no-obligation cash offer.
Estimated market value$434,700
Get a cash offer in 3 minutes
Find out how much your home could sell for in as little as 3 minutes with a no-obligation cash offer.
Estimated market value
$434,700

