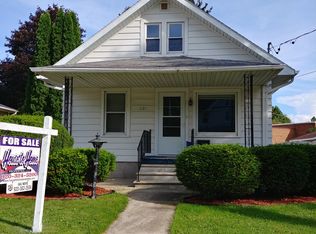Closed
$223,000
1125 North Spring Street, Beaver Dam, WI 53916
3beds
1,104sqft
Single Family Residence
Built in ----
3,484.8 Square Feet Lot
$231,300 Zestimate®
$202/sqft
$1,599 Estimated rent
Home value
$231,300
$155,000 - $345,000
$1,599/mo
Zestimate® history
Loading...
Owner options
Explore your selling options
What's special
Completely Remodeled Beaver Dam home. New Kitchen with Hickory cabinets with pantry, New main floor bath with Tub, New upper bath with walk in shower and Laundry hook up. New flooring, new paint throughout and thermo pane windows. Lots of New drywall and electrical. Ducts have been cleaned, furnace serviced and New water heater. New Dishwasher and Micro wave included to match appliance finish. Generous partially covered front porch and Covered rear porch. Metal roof, siding and crushed blacktop drive leading to a one car garage
Zillow last checked: 8 hours ago
Listing updated: June 13, 2025 at 09:11am
Listed by:
Jim Vilstrup 608-697-3245,
United Country Midwest Lifestyle Properties
Bought with:
Scwmls Non-Member
Source: WIREX MLS,MLS#: 1993358 Originating MLS: South Central Wisconsin MLS
Originating MLS: South Central Wisconsin MLS
Facts & features
Interior
Bedrooms & bathrooms
- Bedrooms: 3
- Bathrooms: 2
- Full bathrooms: 2
Primary bedroom
- Level: Upper
- Area: 100
- Dimensions: 10 x 10
Bedroom 2
- Level: Upper
- Area: 99
- Dimensions: 11 x 9
Bedroom 3
- Level: Upper
- Area: 54
- Dimensions: 9 x 6
Bathroom
- Features: No Master Bedroom Bath
Dining room
- Level: Main
- Area: 121
- Dimensions: 11 x 11
Kitchen
- Level: Main
- Area: 121
- Dimensions: 11 x 11
Living room
- Level: Main
- Area: 187
- Dimensions: 17 x 11
Heating
- Natural Gas, Forced Air
Features
- Pantry
- Flooring: Wood or Sim.Wood Floors
- Basement: Full
Interior area
- Total structure area: 1,104
- Total interior livable area: 1,104 sqft
- Finished area above ground: 1,104
- Finished area below ground: 0
Property
Parking
- Total spaces: 1
- Parking features: 1 Car, Detached
- Garage spaces: 1
Features
- Levels: Two
- Stories: 2
Lot
- Size: 3,484 sqft
- Features: Sidewalks
Details
- Parcel number: 20612145313136
- Zoning: Res
- Special conditions: Arms Length
Construction
Type & style
- Home type: SingleFamily
- Architectural style: Victorian/Federal
- Property subtype: Single Family Residence
Materials
- Aluminum/Steel
Condition
- New construction: No
Utilities & green energy
- Sewer: Public Sewer
- Water: Public
- Utilities for property: Cable Available
Community & neighborhood
Location
- Region: Beaver Dam
- Municipality: Beaver Dam
Price history
| Date | Event | Price |
|---|---|---|
| 6/9/2025 | Sold | $223,000+1.4%$202/sqft |
Source: | ||
| 5/5/2025 | Contingent | $219,900$199/sqft |
Source: | ||
| 2/13/2025 | Listed for sale | $219,900+266.5%$199/sqft |
Source: | ||
| 8/12/2024 | Sold | $60,000$54/sqft |
Source: Public Record | ||
Public tax history
| Year | Property taxes | Tax assessment |
|---|---|---|
| 2024 | $1,853 +3.6% | $109,600 +3.9% |
| 2023 | $1,788 +4% | $105,500 +11.8% |
| 2022 | $1,719 +11.9% | $94,400 +15.4% |
Find assessor info on the county website
Neighborhood: 53916
Nearby schools
GreatSchools rating
- 3/10Lincoln Elementary SchoolGrades: K-5Distance: 0.5 mi
- 3/10Beaver Dam Middle SchoolGrades: 6-8Distance: 0.6 mi
- 4/10Beaver Dam High SchoolGrades: 9-12Distance: 0.6 mi
Schools provided by the listing agent
- Middle: Beaver Dam
- High: Beaver Dam
- District: Beaver Dam
Source: WIREX MLS. This data may not be complete. We recommend contacting the local school district to confirm school assignments for this home.

Get pre-qualified for a loan
At Zillow Home Loans, we can pre-qualify you in as little as 5 minutes with no impact to your credit score.An equal housing lender. NMLS #10287.
Sell for more on Zillow
Get a free Zillow Showcase℠ listing and you could sell for .
$231,300
2% more+ $4,626
With Zillow Showcase(estimated)
$235,926