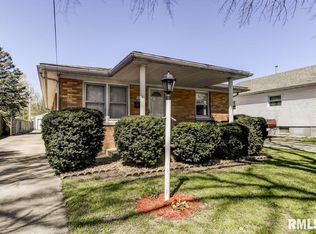Sold for $155,000
$155,000
1125 N Milton Ave, Springfield, IL 62702
3beds
1,740sqft
Single Family Residence, Residential
Built in 1967
0.69 Acres Lot
$160,000 Zestimate®
$89/sqft
$1,789 Estimated rent
Home value
$160,000
$146,000 - $174,000
$1,789/mo
Zestimate® history
Loading...
Owner options
Explore your selling options
What's special
Discover the perfect blend of comfort and space in this all brick ranch situated on a generous 100 X 300 lot. This home features a full, partially finished basement offering endless possibilities - whether you're looking to create a rec room, home office or additional living space. With timeless curb appeal and room to expand or entertain outdoors. This home features 3 bedrooms with hardwood floors and 1 bath on the main floor with a new bathroom in basement. Don't let this one pass you by. Property is being sold "as is"
Zillow last checked: 8 hours ago
Listing updated: June 11, 2025 at 01:16pm
Listed by:
Jan L Brewer Mobl:217-652-1210,
RE/MAX Professionals
Bought with:
Logan Frazier, 475192592
The Real Estate Group, Inc.
Source: RMLS Alliance,MLS#: CA1035992 Originating MLS: Capital Area Association of Realtors
Originating MLS: Capital Area Association of Realtors

Facts & features
Interior
Bedrooms & bathrooms
- Bedrooms: 3
- Bathrooms: 3
- Full bathrooms: 2
- 1/2 bathrooms: 1
Bedroom 1
- Level: Main
- Dimensions: 11ft 9in x 12ft 3in
Bedroom 2
- Level: Main
- Dimensions: 12ft 3in x 11ft 9in
Bedroom 3
- Level: Main
- Dimensions: 10ft 4in x 12ft 1in
Other
- Level: Main
- Dimensions: 9ft 2in x 12ft 3in
Other
- Area: 500
Family room
- Level: Basement
- Dimensions: 43ft 1in x 24ft 8in
Kitchen
- Level: Main
- Dimensions: 9ft 11in x 12ft 3in
Laundry
- Level: Basement
- Dimensions: 19ft 9in x 13ft 8in
Living room
- Level: Main
- Dimensions: 20ft 5in x 12ft 1in
Main level
- Area: 1240
Heating
- Forced Air
Cooling
- Central Air
Appliances
- Included: Dryer, Range, Refrigerator, Washer
Features
- Windows: Replacement Windows, Window Treatments, Blinds
- Basement: Full,Partially Finished
- Number of fireplaces: 1
- Fireplace features: Electric, Family Room
Interior area
- Total structure area: 1,240
- Total interior livable area: 1,740 sqft
Property
Parking
- Total spaces: 1
- Parking features: Detached
- Garage spaces: 1
- Details: Number Of Garage Remotes: 1
Lot
- Size: 0.69 Acres
- Dimensions: 100 x 300
- Features: Level
Details
- Parcel number: 14250107035
Construction
Type & style
- Home type: SingleFamily
- Architectural style: Ranch
- Property subtype: Single Family Residence, Residential
Materials
- Brick
- Roof: Shingle
Condition
- New construction: No
- Year built: 1967
Utilities & green energy
- Sewer: Public Sewer
- Water: Public
- Utilities for property: Cable Available
Community & neighborhood
Location
- Region: Springfield
- Subdivision: None
Other
Other facts
- Road surface type: Paved
Price history
| Date | Event | Price |
|---|---|---|
| 6/11/2025 | Sold | $155,000$89/sqft |
Source: | ||
| 5/11/2025 | Pending sale | $155,000$89/sqft |
Source: | ||
| 5/8/2025 | Price change | $155,000-6.1%$89/sqft |
Source: | ||
| 4/30/2025 | Listed for sale | $165,000$95/sqft |
Source: | ||
Public tax history
| Year | Property taxes | Tax assessment |
|---|---|---|
| 2024 | $883 -5% | $34,370 +9.5% |
| 2023 | $930 -1.3% | $31,394 +5.4% |
| 2022 | $942 -0.4% | $29,780 +3.9% |
Find assessor info on the county website
Neighborhood: 62702
Nearby schools
GreatSchools rating
- 1/10Feitshans Elementary SchoolGrades: PK-5Distance: 2.1 mi
- 1/10Washington Middle SchoolGrades: 6-8Distance: 1.3 mi
- 1/10Lanphier High SchoolGrades: 9-12Distance: 1.5 mi
Get pre-qualified for a loan
At Zillow Home Loans, we can pre-qualify you in as little as 5 minutes with no impact to your credit score.An equal housing lender. NMLS #10287.
