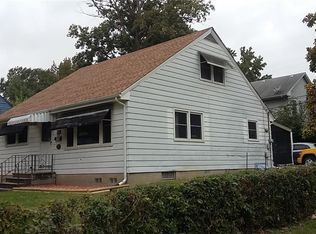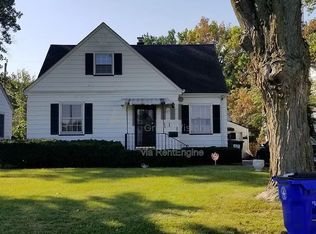Sold for $50,000
$50,000
1125 N Dunham Ave, Decatur, IL 62522
4beds
1,464sqft
Single Family Residence
Built in 1890
3,920.4 Square Feet Lot
$-- Zestimate®
$34/sqft
$1,433 Estimated rent
Home value
Not available
Estimated sales range
Not available
$1,433/mo
Zestimate® history
Loading...
Owner options
Explore your selling options
What's special
Investor Alert! This four bedroom house rents for $750 a month. Spacious living room with a bedroom on the main floor. Upstairs has three bedrooms with a full bathroom. Great investment property! Selling as is, rooms to be measured.
Zillow last checked: 8 hours ago
Listing updated: May 15, 2024 at 09:20am
Listed by:
Kayla Renfro 217-853-1383,
Vieweg RE/Better Homes & Gardens Real Estate-Service First
Bought with:
Sandra Yelovich, 475180564
Brinkoetter REALTORS®
Source: CIBR,MLS#: 6241370 Originating MLS: Central Illinois Board Of REALTORS
Originating MLS: Central Illinois Board Of REALTORS
Facts & features
Interior
Bedrooms & bathrooms
- Bedrooms: 4
- Bathrooms: 2
- Full bathrooms: 2
Bedroom
- Description: Flooring: Carpet
- Level: Main
- Dimensions: 10 x 10
Bedroom
- Description: Flooring: Carpet
- Level: Upper
- Dimensions: 10 x 10
Bedroom
- Description: Flooring: Carpet
- Level: Upper
- Dimensions: 10 x 10
Bedroom
- Description: Flooring: Carpet
- Level: Upper
- Dimensions: 10 x 10
Other
- Features: Tub Shower
- Level: Main
Other
- Features: Tub Shower
- Level: Upper
Kitchen
- Description: Flooring: Laminate
- Level: Main
- Dimensions: 10 x 10
Living room
- Description: Flooring: Carpet
- Level: Main
- Dimensions: 10 x 10
Heating
- Forced Air, Gas
Cooling
- Window Unit(s)
Appliances
- Included: Gas Water Heater, Range, Refrigerator
- Laundry: Main Level
Features
- Main Level Primary
- Has basement: No
- Has fireplace: No
Interior area
- Total structure area: 1,464
- Total interior livable area: 1,464 sqft
- Finished area above ground: 1,464
Property
Parking
- Total spaces: 1
- Parking features: Attached, Garage
- Attached garage spaces: 1
Features
- Levels: Two
- Stories: 2
Lot
- Size: 3,920 sqft
- Dimensions: 90 x 97
Details
- Parcel number: 041210302009
- Zoning: RES
- Special conditions: None
Construction
Type & style
- Home type: SingleFamily
- Architectural style: Other
- Property subtype: Single Family Residence
Materials
- Vinyl Siding
- Foundation: Other
- Roof: Other
Condition
- Year built: 1890
Utilities & green energy
- Sewer: Public Sewer
- Water: Public
Community & neighborhood
Location
- Region: Decatur
- Subdivision: John T Clark Sub
Other
Other facts
- Road surface type: Concrete, Other
Price history
| Date | Event | Price |
|---|---|---|
| 8/27/2024 | Sold | $50,000$34/sqft |
Source: Public Record Report a problem | ||
| 5/15/2024 | Sold | $50,000+0.2%$34/sqft |
Source: | ||
| 4/21/2024 | Pending sale | $49,900$34/sqft |
Source: | ||
| 4/19/2024 | Listed for sale | $49,900$34/sqft |
Source: | ||
Public tax history
| Year | Property taxes | Tax assessment |
|---|---|---|
| 2024 | $585 +0.8% | $6,042 +3.7% |
| 2023 | $580 +3.2% | $5,829 +6.1% |
| 2022 | $562 +6.4% | $5,495 +7.1% |
Find assessor info on the county website
Neighborhood: 62522
Nearby schools
GreatSchools rating
- 1/10Benjamin Franklin Elementary SchoolGrades: K-6Distance: 1.4 mi
- 1/10Stephen Decatur Middle SchoolGrades: 7-8Distance: 2.7 mi
- 2/10Macarthur High SchoolGrades: 9-12Distance: 0.5 mi
Schools provided by the listing agent
- District: Decatur Dist 61
Source: CIBR. This data may not be complete. We recommend contacting the local school district to confirm school assignments for this home.

