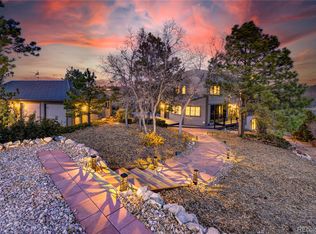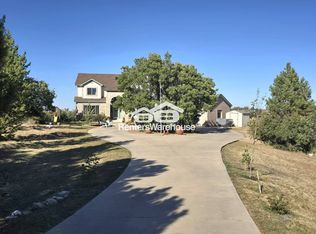Sold for $950,000 on 06/06/24
$950,000
1125 N Bader Court, Castle Rock, CO 80104
3beds
4,132sqft
Single Family Residence
Built in 1987
4.75 Acres Lot
$928,300 Zestimate®
$230/sqft
$5,010 Estimated rent
Home value
$928,300
$882,000 - $984,000
$5,010/mo
Zestimate® history
Loading...
Owner options
Explore your selling options
What's special
This stunning property features 4.75 acres of natural beauty, including trees, picturesque views, and unique rock outcroppings. Located just minutes from downtown Castle Rock, this home offers a serene and private setting at the end of a cul-de-sac. The interior boasts 3 bedrooms, 3 baths, formal dining room, formal living room enhanced with a rock fireplace with a wood pellet stove insert and "spectacular and panoramic" mountain views. The family room features a fireplace for those cold Colorado nights and a large main-floor laundry room that includes the washer and dryer with a separate doggy door to the outside kennel area. The vaulted ceilings add a touch of elegance to the home. A huge bonus room with rough-in plumbing for a bar sink provides additional space for entertainment. The upper floor features the primary bedroom with a 5-piece bath, a loft area with a built-in desk and cabinets, and walks out onto a private deck. The oversized 2-car garage includes a workshop area perfect for DIY projects and additional storage. Enjoy the spacious covered deck for outdoor entertaining and relaxation. The natural setting of the exterior of the home has perennials, mature trees and landscaping, a grassed area on the side, a great deck, a storage shed, and privacy. Updates include a new furnace, knotty pine doors, newer carpet and stainless steel kitchen appliances. The home also offers central air conditioning. This is a One-of-a-kind and unique custom home with no HOA...make your appointment today to see this wonderful home!
Zillow last checked: 8 hours ago
Listing updated: October 01, 2024 at 11:01am
Listed by:
Sandi L Zimmerman 720-291-3011,
RE/MAX Professionals
Bought with:
Heather Christensen, 100088702
The Agency - Denver
Source: REcolorado,MLS#: 6597354
Facts & features
Interior
Bedrooms & bathrooms
- Bedrooms: 3
- Bathrooms: 3
- Full bathrooms: 2
- 3/4 bathrooms: 1
- Main level bathrooms: 2
- Main level bedrooms: 2
Primary bedroom
- Description: Vaulted Ceilings, Carpet, Private Deck, Vaulted Ceiling
- Level: Upper
- Area: 285 Square Feet
- Dimensions: 15 x 19
Bedroom
- Description: Skylight, Carpet
- Level: Main
- Area: 187 Square Feet
- Dimensions: 17 x 11
Bedroom
- Description: Skylight, Carpet
- Level: Main
- Area: 234 Square Feet
- Dimensions: 13 x 18
Primary bathroom
- Description: 5 -Piece, Dbl Vanity, Walk In Closet, Walk In Shower
- Level: Upper
Bathroom
- Description: Tile Floor And Shower
- Level: Main
Bathroom
- Description: Tile Floor, 2 Sinks, Shower, Jetted Tub
- Level: Main
Dining room
- Description: Formal Dining Room, Hardwood Floors, Adjoins Living Room, Light & Bright
- Level: Main
- Area: 208 Square Feet
- Dimensions: 13 x 16
Family room
- Description: Opens To Covered Deck, Wood Fireplace,Views, Trees, Tile Floor
- Level: Main
- Area: 285 Square Feet
- Dimensions: 19 x 15
Game room
- Description: Bonus Room, Ri For Sink For Wet Bar, Carpet
- Level: Upper
- Area: 550 Square Feet
- Dimensions: 22 x 25
Kitchen
- Description: Newer Ss Appliances, Sink, Granite Tile, Painted Cabinets
- Level: Main
- Area: 169 Square Feet
- Dimensions: 13 x 13
Laundry
- Description: Washer, Dryer, Tile Floor, Sink, Cabinets, New Paint
- Level: Main
Living room
- Description: Carpet, High Ceiling, Fabulous View, Walks Out To Deck, Tall Windows
- Level: Main
- Area: 391 Square Feet
- Dimensions: 23 x 17
Loft
- Description: Carpet, Vaulted Ceiling, Built-In Cabinets/Desk
- Level: Upper
- Area: 170 Square Feet
- Dimensions: 10 x 17
Mud room
- Description: Sink, Built-Ins, Walks Into Garage & Workroom, Vinyl
- Level: Main
Heating
- Forced Air
Cooling
- Central Air
Appliances
- Included: Dishwasher, Disposal, Dryer, Microwave, Oven, Refrigerator, Washer
Features
- Entrance Foyer, Five Piece Bath, Granite Counters, High Ceilings
- Flooring: Carpet, Tile, Vinyl
- Windows: Double Pane Windows, Window Coverings
- Has basement: No
- Has fireplace: Yes
- Fireplace features: Family Room, Living Room
Interior area
- Total structure area: 4,132
- Total interior livable area: 4,132 sqft
- Finished area above ground: 4,132
Property
Parking
- Total spaces: 2
- Parking features: Concrete
- Attached garage spaces: 2
Features
- Levels: Two
- Stories: 2
- Entry location: Ground
- Patio & porch: Covered, Deck, Front Porch
- Exterior features: Private Yard
- Has spa: Yes
- Spa features: Spa/Hot Tub
- Fencing: None
- Has view: Yes
- View description: Meadow, Mountain(s)
Lot
- Size: 4.75 Acres
- Features: Cul-De-Sac, Many Trees, Rock Outcropping, Rolling Slope, Secluded, Sprinklers In Front, Steep Slope
Details
- Parcel number: 250501401003
- Special conditions: Standard
Construction
Type & style
- Home type: SingleFamily
- Architectural style: Contemporary
- Property subtype: Single Family Residence
Materials
- Wood Siding
- Roof: Composition
Condition
- Year built: 1987
Utilities & green energy
- Water: Well
Community & neighborhood
Security
- Security features: Carbon Monoxide Detector(s), Smoke Detector(s)
Location
- Region: Castle Rock
- Subdivision: Castle Crest Amended
Other
Other facts
- Listing terms: Cash,Conventional,VA Loan
- Ownership: Individual
- Road surface type: Paved
Price history
| Date | Event | Price |
|---|---|---|
| 6/6/2024 | Sold | $950,000-5%$230/sqft |
Source: | ||
| 5/7/2024 | Pending sale | $1,000,000$242/sqft |
Source: | ||
| 4/12/2024 | Listed for sale | $1,000,000+100%$242/sqft |
Source: | ||
| 10/4/2001 | Sold | $499,900+35.1%$121/sqft |
Source: Public Record | ||
| 8/6/1998 | Sold | $370,000$90/sqft |
Source: Public Record | ||
Public tax history
| Year | Property taxes | Tax assessment |
|---|---|---|
| 2024 | $5,798 +64% | $71,790 -1% |
| 2023 | $3,536 -1.7% | $72,490 +44.8% |
| 2022 | $3,596 | $50,070 -2.8% |
Find assessor info on the county website
Neighborhood: 80104
Nearby schools
GreatSchools rating
- 8/10Castle Rock Elementary SchoolGrades: PK-6Distance: 0.8 mi
- 5/10Mesa Middle SchoolGrades: 6-8Distance: 2 mi
- 7/10Douglas County High SchoolGrades: 9-12Distance: 1.5 mi
Schools provided by the listing agent
- Elementary: Castle Rock
- Middle: Mesa
- High: Douglas County
- District: Douglas RE-1
Source: REcolorado. This data may not be complete. We recommend contacting the local school district to confirm school assignments for this home.
Get a cash offer in 3 minutes
Find out how much your home could sell for in as little as 3 minutes with a no-obligation cash offer.
Estimated market value
$928,300
Get a cash offer in 3 minutes
Find out how much your home could sell for in as little as 3 minutes with a no-obligation cash offer.
Estimated market value
$928,300

