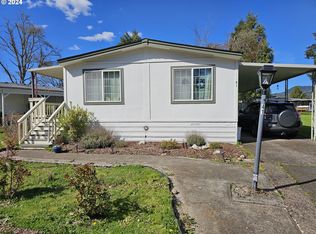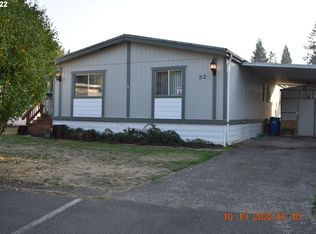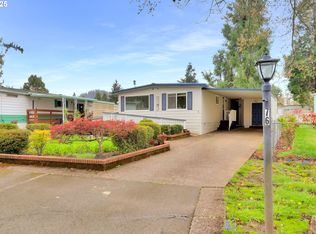55+ Park. No Land. Manufactured Structure only. 2 Bedrooms, PLUS an OFFICE! One of the Newest Homes in the Park. Make yourself at Home & ENJOY Spacious Living Room that Features an Open Kitchen with Island, SS Fridge, Built-In Microwave, Walk-In Pantry. Appreciate this gorgeous energy efficient Palm Harbor Home! You'll love the natural light and vaulted ceilings. Peace & Serenity in beautiful Golden Oaks Mobile Home Park.
This property is off market, which means it's not currently listed for sale or rent on Zillow. This may be different from what's available on other websites or public sources.


