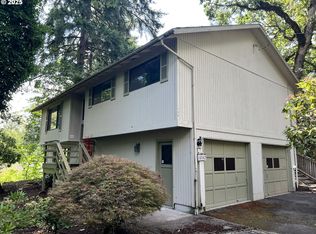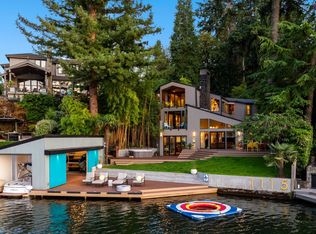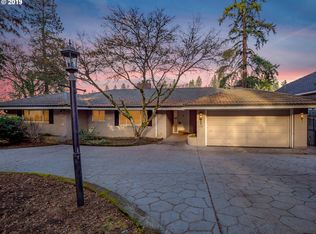Masterpiece on Maple Street overlooking Oswego lake: A spectacular Richard Sundeleaf designed home on a private 3/4 acre parcel. Completely renovated this home has it all; gourmet kitchen w/great rm & nook, large master suite w/oversized walk-in closet & spa like bath, generously sized guest rms w/updated baths, bonus rm, level yard, storage & deeded lake access that is steps away. Everything one could desire w/ the charm of yesteryear.
This property is off market, which means it's not currently listed for sale or rent on Zillow. This may be different from what's available on other websites or public sources.


