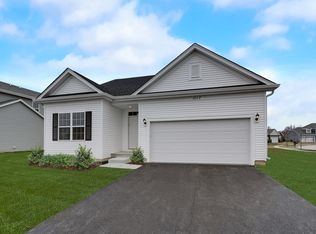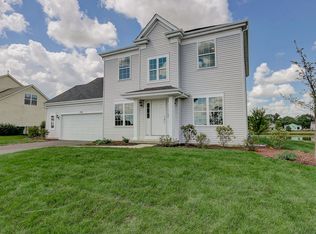Closed
$415,000
1125 Juniper Dr, Sycamore, IL 60178
4beds
2,019sqft
Single Family Residence
Built in 2022
9,147.6 Square Feet Lot
$418,000 Zestimate®
$206/sqft
$3,297 Estimated rent
Home value
$418,000
$376,000 - $464,000
$3,297/mo
Zestimate® history
Loading...
Owner options
Explore your selling options
What's special
Welcome Home! This beautifully upgraded open-concept 2 Story Home offers 4 spacious bedrooms, 2.5 bathrooms, a 2.5-car garage, and a versatile first-floor office with elegant French doors, perfect for working from home or a quiet retreat. Step inside to discover vaulted ceilings and abundant natural light in the living room, which also features a cozy fireplace for relaxing evenings. The open kitchen includes a spacious bump-out, upgraded 42" cabinetry, granite countertops, stainless steel appliances, and wide-plank, low maintenance wood laminate flooring that flows throughout most of the main level. Upstairs, you'll find four generous bedrooms and plenty of space for everyone. The full basement is ready for your ideas, complete with an egress window and a rough-in for a future bathroom that offers endless potential for additional living space. Step outside to enjoy peaceful pond views from the expansive 21' x 13' poured concrete patio, ideal for entertaining or simply unwinding at sunset. This home seamlessly combines comfort, style, and functionality in a truly beautiful setting and great location!
Zillow last checked: 8 hours ago
Listing updated: October 27, 2025 at 09:10am
Listing courtesy of:
Melissa Mobile 815-501-4011,
Hometown Realty Group
Bought with:
Alison Rosenow
American Realty Illinois LLC
Source: MRED as distributed by MLS GRID,MLS#: 12453285
Facts & features
Interior
Bedrooms & bathrooms
- Bedrooms: 4
- Bathrooms: 3
- Full bathrooms: 2
- 1/2 bathrooms: 1
Primary bedroom
- Features: Flooring (Carpet), Bathroom (Full, Double Sink, Shower Only)
- Level: Second
- Area: 216 Square Feet
- Dimensions: 12X18
Bedroom 2
- Features: Flooring (Carpet)
- Level: Second
- Area: 110 Square Feet
- Dimensions: 10X11
Bedroom 3
- Features: Flooring (Carpet)
- Level: Second
- Area: 120 Square Feet
- Dimensions: 10X12
Bedroom 4
- Features: Flooring (Carpet)
- Level: Second
- Area: 120 Square Feet
- Dimensions: 10X12
Dining room
- Features: Flooring (Wood Laminate)
- Level: Main
- Area: 160 Square Feet
- Dimensions: 16X10
Kitchen
- Features: Kitchen (Island, Pantry-Butler, Pantry-Closet, Granite Counters, Pantry, Updated Kitchen), Flooring (Wood Laminate)
- Level: Main
- Area: 224 Square Feet
- Dimensions: 16X14
Laundry
- Features: Flooring (Vinyl)
- Level: Main
- Area: 40 Square Feet
- Dimensions: 8X5
Living room
- Features: Flooring (Wood Laminate)
- Level: Main
- Area: 255 Square Feet
- Dimensions: 17X15
Office
- Features: Flooring (Carpet)
- Level: Main
- Area: 150 Square Feet
- Dimensions: 15X10
Heating
- Natural Gas
Cooling
- Central Air
Appliances
- Included: Range, Microwave, Dishwasher, Refrigerator
- Laundry: Main Level, Gas Dryer Hookup, Electric Dryer Hookup
Features
- Cathedral Ceiling(s)
- Basement: Unfinished,Bath/Stubbed,Egress Window,8 ft + pour,Full
- Number of fireplaces: 1
- Fireplace features: Gas Log, Living Room
Interior area
- Total structure area: 3,118
- Total interior livable area: 2,019 sqft
Property
Parking
- Total spaces: 2.5
- Parking features: Asphalt, Garage Door Opener, On Site, Garage Owned, Attached, Garage
- Attached garage spaces: 2.5
- Has uncovered spaces: Yes
Accessibility
- Accessibility features: No Disability Access
Features
- Stories: 2
- Patio & porch: Patio
- Has view: Yes
- View description: Water
- Water view: Water
- Waterfront features: Pond
Lot
- Size: 9,147 sqft
- Dimensions: 75X120
- Features: Landscaped
Details
- Parcel number: 0905229022
- Special conditions: None
- Other equipment: Radon Mitigation System
Construction
Type & style
- Home type: SingleFamily
- Architectural style: Contemporary
- Property subtype: Single Family Residence
Materials
- Vinyl Siding
- Foundation: Concrete Perimeter
Condition
- New construction: No
- Year built: 2022
Details
- Builder model: BERQUIST
Utilities & green energy
- Sewer: Public Sewer
- Water: Public
Community & neighborhood
Community
- Community features: Park, Lake, Curbs, Sidewalks, Street Lights, Street Paved
Location
- Region: Sycamore
- Subdivision: Reston Ponds
HOA & financial
HOA
- Has HOA: Yes
- HOA fee: $369 annually
- Services included: None
Other
Other facts
- Listing terms: FHA
- Ownership: Fee Simple w/ HO Assn.
Price history
| Date | Event | Price |
|---|---|---|
| 10/24/2025 | Sold | $415,000$206/sqft |
Source: | ||
| 9/8/2025 | Listing removed | $3,200$2/sqft |
Source: MRED as distributed by MLS GRID #12446601 | ||
| 8/23/2025 | Listed for sale | $415,000$206/sqft |
Source: | ||
| 8/22/2025 | Listing removed | $415,000$206/sqft |
Source: | ||
| 8/20/2025 | Listed for sale | $415,000$206/sqft |
Source: | ||
Public tax history
| Year | Property taxes | Tax assessment |
|---|---|---|
| 2024 | $11,367 +49.4% | $144,658 +61.7% |
| 2023 | $7,611 | $89,462 +156850.9% |
| 2022 | -- | $57 +5.6% |
Find assessor info on the county website
Neighborhood: 60178
Nearby schools
GreatSchools rating
- 8/10Southeast Elementary SchoolGrades: K-5Distance: 0.4 mi
- 5/10Sycamore Middle SchoolGrades: 6-8Distance: 1.6 mi
- 8/10Sycamore High SchoolGrades: 9-12Distance: 1.4 mi
Schools provided by the listing agent
- Elementary: Southeast Elementary School
- Middle: Sycamore Middle School
- High: Sycamore High School
- District: 427
Source: MRED as distributed by MLS GRID. This data may not be complete. We recommend contacting the local school district to confirm school assignments for this home.

Get pre-qualified for a loan
At Zillow Home Loans, we can pre-qualify you in as little as 5 minutes with no impact to your credit score.An equal housing lender. NMLS #10287.

