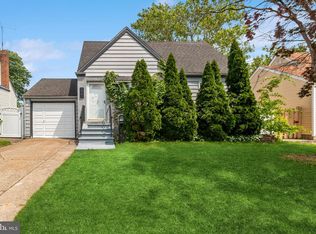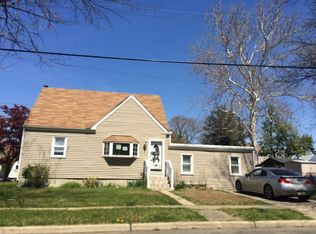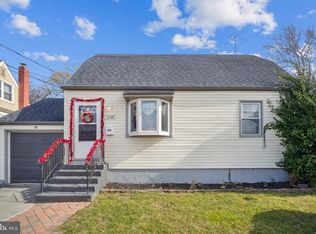Sold for $310,000 on 05/21/25
$310,000
1125 Jefferson Ave, Bellmawr, NJ 08031
3beds
1,038sqft
Single Family Residence
Built in 1944
5,001 Square Feet Lot
$324,000 Zestimate®
$299/sqft
$2,232 Estimated rent
Home value
$324,000
$285,000 - $369,000
$2,232/mo
Zestimate® history
Loading...
Owner options
Explore your selling options
What's special
This beautiful home features 3 bedrooms, 1 bathroom, an attached garage, spacious back yard, and so much more. Upon arrival, you will notice the enclosed front entry way- perfect for those rainy days when you do not want to track mud in the home. Newer laminate flooring in the large living room flows throughout the two bedrooms on the main level. An updated bathroom features a tile tub surround, tile floors, linen closet, and updated fixtures. Your modern kitchen comes with the stainless steel appliances, refreshed cabinets, tile floors, and a table area. Vinyl windows bring in the natural light. Upstairs is a huge bedroom with the same laminate floors, plus a big closet. It also features fresh paint and a ceiling fan. Downstairs in the basement, you will find an area perfect for a family room, game room, or storage. There is also a separate room that could be used as a home office, gym, etc. The washer and dryer are included and also located in the basement. Out back is an amazing patio for those parties in your new home. The backyard is fenced in and has plenty of green space as well. The driveway and garage provide ample off street parking. And since the home already has gas forced air heat, it should be easier for you to add central air if you decide you want it.
Zillow last checked: 8 hours ago
Listing updated: May 23, 2025 at 05:54am
Listed by:
Tim Belko 856-981-1743,
BHHS Fox & Roach-Washington-Gloucester
Bought with:
Denise V Christinzio, 7943593
Keller Williams Realty - Washington Township
Source: Bright MLS,MLS#: NJCD2087580
Facts & features
Interior
Bedrooms & bathrooms
- Bedrooms: 3
- Bathrooms: 1
- Full bathrooms: 1
- Main level bathrooms: 1
- Main level bedrooms: 2
Primary bedroom
- Level: Main
- Area: 0 Square Feet
- Dimensions: 0 X 0
Bedroom 1
- Level: Upper
- Area: 0 Square Feet
- Dimensions: 0 X 0
Bedroom 2
- Level: Main
Kitchen
- Features: Kitchen - Gas Cooking
- Level: Main
- Area: 0 Square Feet
- Dimensions: 0 X 0
Living room
- Level: Main
- Area: 0 Square Feet
- Dimensions: 0 X 0
Other
- Description: BASEMENT
- Level: Lower
- Area: 0 Square Feet
- Dimensions: 0 X 0
Heating
- Forced Air, Natural Gas
Cooling
- None
Appliances
- Included: Dryer, Microwave, Oven/Range - Gas, Refrigerator, Stainless Steel Appliance(s), Washer, Gas Water Heater
- Laundry: In Basement
Features
- Kitchen - Table Space, Ceiling Fan(s), Combination Kitchen/Dining, Entry Level Bedroom, Dry Wall
- Flooring: Laminate, Ceramic Tile
- Windows: Vinyl Clad
- Basement: Full,Partially Finished
- Has fireplace: No
Interior area
- Total structure area: 1,038
- Total interior livable area: 1,038 sqft
- Finished area above ground: 1,038
- Finished area below ground: 0
Property
Parking
- Total spaces: 3
- Parking features: Garage Faces Front, Concrete, Attached, Driveway
- Attached garage spaces: 1
- Uncovered spaces: 2
Accessibility
- Accessibility features: None
Features
- Levels: One and One Half
- Stories: 1
- Exterior features: Sidewalks
- Pool features: None
- Fencing: Other
Lot
- Size: 5,001 sqft
- Dimensions: 50.00 x 100.00
- Features: Front Yard, Rear Yard
Details
- Additional structures: Above Grade, Below Grade
- Parcel number: 040000500016
- Zoning: RES
- Special conditions: Standard
Construction
Type & style
- Home type: SingleFamily
- Architectural style: Cape Cod
- Property subtype: Single Family Residence
Materials
- Frame
- Foundation: Block
- Roof: Architectural Shingle
Condition
- Very Good
- New construction: No
- Year built: 1944
Utilities & green energy
- Electric: 100 Amp Service
- Sewer: Public Sewer
- Water: Public
Community & neighborhood
Location
- Region: Bellmawr
- Subdivision: Crescent Park
- Municipality: BELLMAWR BORO
Other
Other facts
- Listing agreement: Exclusive Right To Sell
- Listing terms: Conventional,Cash,FHA,VA Loan
- Ownership: Fee Simple
Price history
| Date | Event | Price |
|---|---|---|
| 8/18/2025 | Listing removed | $2,800$3/sqft |
Source: Bright MLS #NJCD2095196 | ||
| 6/8/2025 | Listed for rent | $2,800$3/sqft |
Source: Bright MLS #NJCD2095196 | ||
| 5/21/2025 | Sold | $310,000+14.9%$299/sqft |
Source: | ||
| 4/10/2025 | Pending sale | $269,900$260/sqft |
Source: | ||
| 3/27/2025 | Listed for sale | $269,900+123.1%$260/sqft |
Source: | ||
Public tax history
| Year | Property taxes | Tax assessment |
|---|---|---|
| 2025 | $5,431 | $143,600 |
| 2024 | $5,431 -27.5% | $143,600 |
| 2023 | $7,488 +3% | $143,600 |
Find assessor info on the county website
Neighborhood: 08031
Nearby schools
GreatSchools rating
- 6/10Bellmawr Park Elementary SchoolGrades: PK-4Distance: 0.6 mi
- 5/10Bell Oaks Middle SchoolGrades: 5-8Distance: 1.3 mi
- 3/10Triton High SchoolGrades: 9-12Distance: 3.2 mi
Schools provided by the listing agent
- High: Triton H.s.
- District: Bellmawr Public Schools
Source: Bright MLS. This data may not be complete. We recommend contacting the local school district to confirm school assignments for this home.

Get pre-qualified for a loan
At Zillow Home Loans, we can pre-qualify you in as little as 5 minutes with no impact to your credit score.An equal housing lender. NMLS #10287.
Sell for more on Zillow
Get a free Zillow Showcase℠ listing and you could sell for .
$324,000
2% more+ $6,480
With Zillow Showcase(estimated)
$330,480

