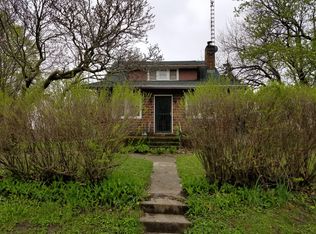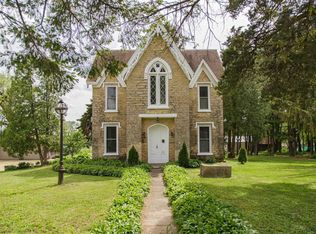Closed
$322,500
1125 Inlet Rd, Lee Center, IL 61331
3beds
2,539sqft
Single Family Residence
Built in 1861
9.13 Acres Lot
$307,600 Zestimate®
$127/sqft
$1,792 Estimated rent
Home value
$307,600
$249,000 - $369,000
$1,792/mo
Zestimate® history
Loading...
Owner options
Explore your selling options
What's special
This graceful unique historic stone home was built in the 1860's using European architecture and design. It has all the charm of a by gone era with so many upgrades being completed throughout its lifetime. Home is situated on 9.13 acres +/- and offers 3 bedrooms and 2 full bathrooms. The front parlor and sitting room flow perfectly into the formal dining room which boasts a stone fireplace hearth and plenty of space for a grand dining room table. The kitchen is tastefully completed with beautiful cabinetry, a kitchen island, and a wet bar. The family room off the kitchen was an addition added throughout the years and boasts patio doors to the oversized deck in the back of the home. The views of your 9 acres are tremendous! The main floor bathroom is over-sized with walk in shower and contains the laundry area. Upstairs you have 3 good sized bedrooms and a smaller room that could be used as a nursery or office. Nicely updated full bathroom upstairs. Walk up attic that has charming windows and exposed stone which could be finished if desired. Hardwood floors throughout the house. Home has vinyl windows, new furnace, new central air, new boiler, tankless hot water heater, gutter guards, and numerous electrical updates have been completed. The detached 2.5 car garage has new windows and an exterior steel door. Exterior structures include a 36' x 44' outbuilding with a concrete floor tack room plus a horse stall, this building is perfect for storing vintage vehicles, yard equipment, motorcycles, ATV's, the storage possibilities are endless. There is also a chicken coop on the property. Bring those farm animals, there is plenty of space for them. First 6.5 acres of fenced pasture in 5 different paddocks. They say an old stone home is a reflection of its builder's heritage and masonry skills and famous for their eternal stability. It shows in this one!! Come take a look!!
Zillow last checked: 8 hours ago
Listing updated: March 27, 2024 at 01:00am
Listing courtesy of:
Kimberly Lancaste 815-762-2885,
Weichert REALTORS Signature Professionals
Bought with:
James Kramer
Berkshire Hathaway HomeServices Chicago
Source: MRED as distributed by MLS GRID,MLS#: 11888790
Facts & features
Interior
Bedrooms & bathrooms
- Bedrooms: 3
- Bathrooms: 2
- Full bathrooms: 2
Primary bedroom
- Level: Second
- Area: 169 Square Feet
- Dimensions: 13X13
Bedroom 2
- Level: Second
- Area: 130 Square Feet
- Dimensions: 10X13
Bedroom 3
- Level: Second
- Area: 72 Square Feet
- Dimensions: 8X9
Dining room
- Level: Main
- Area: 176 Square Feet
- Dimensions: 11X16
Family room
- Level: Main
- Area: 364 Square Feet
- Dimensions: 14X26
Kitchen
- Features: Kitchen (Eating Area-Table Space, Island, Pantry-Closet, Country Kitchen, Updated Kitchen)
- Level: Main
- Area: 247 Square Feet
- Dimensions: 13X19
Laundry
- Level: Main
- Area: 80 Square Feet
- Dimensions: 8X10
Living room
- Level: Main
- Area: 168 Square Feet
- Dimensions: 14X12
Office
- Level: Second
- Area: 48 Square Feet
- Dimensions: 6X8
Sitting room
- Level: Main
- Area: 195 Square Feet
- Dimensions: 15X13
Heating
- Natural Gas, Forced Air, Steam
Cooling
- Central Air, Wall Unit(s)
Appliances
- Included: Range, Microwave, Dishwasher, Refrigerator, Washer, Dryer, Water Softener Owned
- Laundry: Main Level, In Bathroom
Features
- 1st Floor Full Bath, Built-in Features, High Ceilings, Historic/Period Mlwk, Beamed Ceilings, Replacement Windows
- Flooring: Hardwood
- Windows: Replacement Windows
- Basement: Unfinished,Partial
- Attic: Interior Stair,Unfinished
- Number of fireplaces: 1
- Fireplace features: Wood Burning, Decorative, Dining Room
Interior area
- Total structure area: 0
- Total interior livable area: 2,539 sqft
Property
Parking
- Total spaces: 2.5
- Parking features: Garage Door Opener, On Site, Garage Owned, Detached, Garage
- Garage spaces: 2.5
- Has uncovered spaces: Yes
Accessibility
- Accessibility features: No Disability Access
Features
- Stories: 2
- Patio & porch: Deck, Patio
- Fencing: Partial
Lot
- Size: 9.13 Acres
- Dimensions: 232X806
- Features: Pasture
Details
- Additional structures: Outbuilding, Poultry Coop
- Parcel number: 11160645400100
- Special conditions: None
- Other equipment: Water-Softener Owned, Ceiling Fan(s)
- Horse amenities: Paddocks
Construction
Type & style
- Home type: SingleFamily
- Architectural style: English
- Property subtype: Single Family Residence
Materials
- Stone
Condition
- New construction: No
- Year built: 1861
Utilities & green energy
- Sewer: Septic Tank
- Water: Well
Community & neighborhood
Security
- Security features: Carbon Monoxide Detector(s)
Location
- Region: Lee Center
Other
Other facts
- Listing terms: Conventional
- Ownership: Fee Simple
Price history
| Date | Event | Price |
|---|---|---|
| 3/25/2024 | Sold | $322,500-6.5%$127/sqft |
Source: | ||
| 1/8/2024 | Contingent | $345,000$136/sqft |
Source: | ||
| 11/17/2023 | Price change | $345,000-2.8%$136/sqft |
Source: | ||
| 10/9/2023 | Price change | $355,000-2.7%$140/sqft |
Source: | ||
| 9/24/2023 | Listed for sale | $365,000$144/sqft |
Source: | ||
Public tax history
Tax history is unavailable.
Neighborhood: 61331
Nearby schools
GreatSchools rating
- 4/10Ashton-Franklin Center Elementary SchoolGrades: PK-6Distance: 6.5 mi
- 8/10Ashton-Franklin Center High SchoolGrades: 7-12Distance: 8.7 mi
Schools provided by the listing agent
- District: 275
Source: MRED as distributed by MLS GRID. This data may not be complete. We recommend contacting the local school district to confirm school assignments for this home.

Get pre-qualified for a loan
At Zillow Home Loans, we can pre-qualify you in as little as 5 minutes with no impact to your credit score.An equal housing lender. NMLS #10287.

