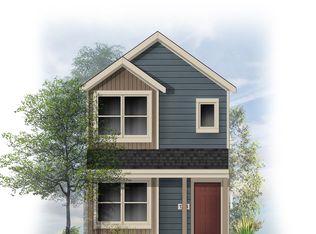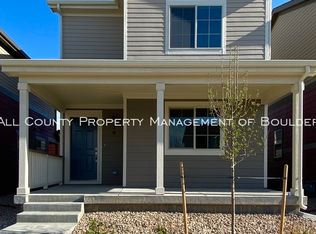Welcome to this charming one-story ranch home located in the beautiful city of Longmont, CO. This cozy residence features 2 bedrooms and 2 bathrooms, providing ample space for comfortable living. The large lot offers plenty of room for outdoor activities and relaxation. Step inside and be greeted by the sleek stainless steel appliances and stunning granite countertops in the kitchen, perfect for preparing delicious meals. The open concept design seamlessly connects the kitchen to the dining area and living space, making it ideal for entertaining guests. The kitchen island and breakfast bar provide additional seating options for casual dining. The house boasts luxurious LVP flooring throughout, adding a touch of elegance to every room. Enjoy the convenience of a gas stove for effortless cooking. The fenced backyard offers privacy and security, while the astro-turf ensures a low-maintenance outdoor space with no mowing required. Say goodbye to shoveling snow with the included snow blower, and let the landscaping provided take care of your outdoor maintenance needs. The 2-car attached garage provides ample space for parking and storage. Don't miss out on the opportunity to call this lovely house your home. Experience the comfort and convenience of this Longmont gem! Lease Term: 11 months Pet Policy: 2- pet maximum, dogs only. Not breed or size specific Pet Deposit: $300/pet. $35/month pet rent per pet One-time $250.00 non-refundable administrative fee No Smoking This property will be ready on the posted move-in date with no extra hold time.
This property is off market, which means it's not currently listed for sale or rent on Zillow. This may be different from what's available on other websites or public sources.

