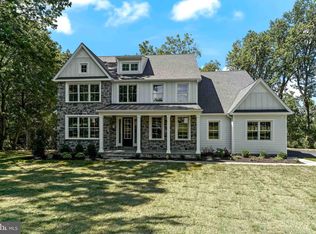Stunning Contemporary renovated and updated including NEW roof in 2016. Coveted First Floor Master Suite!! Gracious 2-story Foyer welcomes you to this thoughtfully designed open concept floor plan created for lavish entertaining with luxurious amenities. Family and friends gather in the heart of the gourmet Kitchen and adjoining Breakfast area illuminated by skylights, Granite Center Dining Island and premium stainless steel appliances. The Kitchen and living spaces in the adjoining Great Room and Den are styled with hardwood floors and warmed by wood-burning fireplaces, open built-ins and wet bar for perfect entertaining then leads outdoors to the relaxing Patio, beautiful In-ground Pool and expansive Pool Deck. Highly coveted lavish 1st floor Master Suite with fireplace, Dressing Room, incredible customized fitted walk-in Closets and luxurious Master Spa Bath, Whirlpool Tub and Sauna shower. The Master Suite opens onto a quiet patio leading around to the in-ground pool. Convenient Main floor Laundry and Mud Room, Powder Room and attached 2-car garage complete the 1st floor. 2nd level features 2 additional spacious Bedrooms with great closets spaces, thoughtfully redesigned Full Bath, designer wall treatments and newly carpeted bedrooms. Expansive finished Lower Level which adds an additional 1750 SqFt with Media/Game Room; perfect for Movie and Sports nights!! well-appointed Office can serve as additional room and a Full Bath, surplus space and storage/utility room complete the finished Lower Level. This home sits well off Hollow Road, enjoy unobstructed views of nature on picturesque open grounds. Additional special features; this home is oriented toward the walled gardens, providing total tranquil privacy and include stylish hardwood flooring to create seamless flow into the living spaces, custom built-ins, security system, wood-burning fireplaces, 2-zone natural gas HVAC, in-ground Pool and expansive pool deck. Nestled in the heart of the Main Line in the nation's top-ranked Lower Merion School District but just a quick 8-mile drive to Center City and easy access to major commuting arteries. Move right in. Low taxes.
This property is off market, which means it's not currently listed for sale or rent on Zillow. This may be different from what's available on other websites or public sources.

