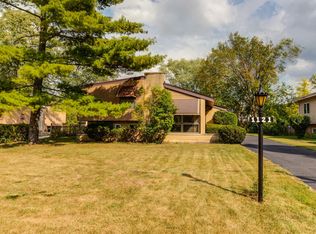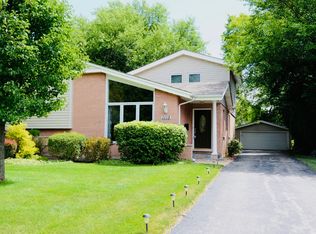Closed
$625,000
1125 Harms Rd, Glenview, IL 60025
3beds
2,000sqft
Single Family Residence
Built in 1957
9,384 Square Feet Lot
$659,000 Zestimate®
$313/sqft
$4,148 Estimated rent
Home value
$659,000
$587,000 - $738,000
$4,148/mo
Zestimate® history
Loading...
Owner options
Explore your selling options
What's special
Prepare to be impressed by this fully remodeled mid-century modern masterpiece. This home has been professionally designed and meticulously updated throughout offering the new owner a turn-key home in East Glenview / New Trier School District. The charming front porch invites you inside this amazing home, where you will find vaulted ceilings and a huge modern living room. The main level also offers a state of the art modern fresh chefs kitchen appointed with quality finishes, including quartz countertops, stainless steel appliances, LED light fixtures, custom tile backsplash and new hardwood flooring. 3 large bedrooms with new hardwood floors and a beautifully remodeled bathroom are located on a second level offering comfort, luxury and convenience. The lower walk-out level has been completely remodeled as well, offering a large second living space, new luxury full bath and laundry room - perfect for entertaining. The oversized 2 car garage offers a ton of storage and even has a beautifully remodeled loft space perfect for a home office, studio, guest quarters, or your own creative space. No expense has been spared. New windows, flooring, doors, electric service panel, furnace, hot water heater, lighting, plumbing, plumbing fixtures, railings, outlets, paint and landscaping! The beautifully landscaped and fenced backyard is lush with flowering perennials, roses and a shade tree provides the perfect private retreat. For the nature enthusiast - just across the road you will discover a hiking path that leads you through miles of nature paths throughout beautiful Harms Woods Forest Preserve. You found your home!
Zillow last checked: 8 hours ago
Listing updated: November 10, 2024 at 12:19am
Listing courtesy of:
Sean Dailey 773-954-0942,
HomeSmart Connect
Bought with:
Jonathan Klemt
@properties Christie's International Real Estate
Jonathan Klemt
@properties Christie's International Real Estate
Source: MRED as distributed by MLS GRID,MLS#: 12138657
Facts & features
Interior
Bedrooms & bathrooms
- Bedrooms: 3
- Bathrooms: 3
- Full bathrooms: 2
- 1/2 bathrooms: 1
Primary bedroom
- Features: Flooring (Hardwood)
- Level: Second
- Area: 180 Square Feet
- Dimensions: 15X12
Bedroom 2
- Features: Flooring (Hardwood)
- Level: Second
- Area: 144 Square Feet
- Dimensions: 12X12
Bedroom 3
- Features: Flooring (Hardwood)
- Level: Second
- Area: 120 Square Feet
- Dimensions: 12X10
Dining room
- Features: Flooring (Hardwood)
- Level: Main
- Area: 130 Square Feet
- Dimensions: 13X10
Family room
- Features: Flooring (Hardwood), Window Treatments (All)
- Level: Basement
- Area: 288 Square Feet
- Dimensions: 12X24
Kitchen
- Features: Kitchen (Eating Area-Table Space, Custom Cabinetry, SolidSurfaceCounter), Flooring (Wood Laminate)
- Level: Main
- Area: 156 Square Feet
- Dimensions: 13X12
Laundry
- Features: Flooring (Other)
- Level: Lower
- Area: 152 Square Feet
- Dimensions: 19X8
Living room
- Features: Flooring (Hardwood), Window Treatments (Insulated Windows, Screens)
- Level: Main
- Area: 182 Square Feet
- Dimensions: 14X13
Loft
- Features: Flooring (Hardwood)
- Level: Attic
- Area: 266 Square Feet
- Dimensions: 19X14
Heating
- Natural Gas, Forced Air
Cooling
- Central Air
Appliances
- Included: Range, Dishwasher, Refrigerator, Microwave
- Laundry: Gas Dryer Hookup, In Unit
Features
- Cathedral Ceiling(s), High Ceilings, Separate Dining Room
- Flooring: Hardwood, Laminate, Wood
- Basement: Finished,Full
Interior area
- Total structure area: 2,200
- Total interior livable area: 2,000 sqft
Property
Parking
- Total spaces: 2
- Parking features: Asphalt, Side Driveway, Garage Door Opener, Garage, On Site, Garage Owned, Detached
- Garage spaces: 2
- Has uncovered spaces: Yes
Accessibility
- Accessibility features: No Disability Access
Features
- Levels: Tri-Level
- Patio & porch: Patio
- Exterior features: Other
- Fencing: Wood
Lot
- Size: 9,384 sqft
- Features: Landscaped, Mature Trees, Level
Details
- Additional structures: Workshop
- Parcel number: 05311100200000
- Special conditions: None
Construction
Type & style
- Home type: SingleFamily
- Property subtype: Single Family Residence
Materials
- Aluminum Siding, Brick
- Foundation: Concrete Perimeter
- Roof: Asphalt
Condition
- New construction: No
- Year built: 1957
- Major remodel year: 2024
Utilities & green energy
- Sewer: Public Sewer
- Water: Lake Michigan
Community & neighborhood
Community
- Community features: Sidewalks, Street Lights
Location
- Region: Glenview
Other
Other facts
- Listing terms: Conventional
- Ownership: Fee Simple
Price history
| Date | Event | Price |
|---|---|---|
| 11/7/2024 | Sold | $625,000+1.6%$313/sqft |
Source: | ||
| 10/7/2024 | Contingent | $615,000$308/sqft |
Source: | ||
| 10/4/2024 | Price change | $615,000-3.9%$308/sqft |
Source: | ||
| 9/10/2024 | Price change | $640,000-4.5%$320/sqft |
Source: | ||
| 9/6/2024 | Price change | $670,000-4.1%$335/sqft |
Source: | ||
Public tax history
| Year | Property taxes | Tax assessment |
|---|---|---|
| 2023 | $8,477 +4.7% | $41,999 |
| 2022 | $8,097 +11.7% | $41,999 +26.6% |
| 2021 | $7,249 +1.8% | $33,178 |
Find assessor info on the county website
Neighborhood: 60025
Nearby schools
GreatSchools rating
- 9/10Avoca West Elementary SchoolGrades: K-5Distance: 0.3 mi
- NANew Trier Township H S NorthfieldGrades: 9Distance: 1.1 mi
- 8/10Marie Murphy SchoolGrades: PK,6-8Distance: 1.3 mi
Schools provided by the listing agent
- Elementary: Avoca West Elementary School
- Middle: Marie Murphy School
- High: New Trier Twp H.S. Northfield/Wi
- District: 37
Source: MRED as distributed by MLS GRID. This data may not be complete. We recommend contacting the local school district to confirm school assignments for this home.

Get pre-qualified for a loan
At Zillow Home Loans, we can pre-qualify you in as little as 5 minutes with no impact to your credit score.An equal housing lender. NMLS #10287.
Sell for more on Zillow
Get a free Zillow Showcase℠ listing and you could sell for .
$659,000
2% more+ $13,180
With Zillow Showcase(estimated)
$672,180
