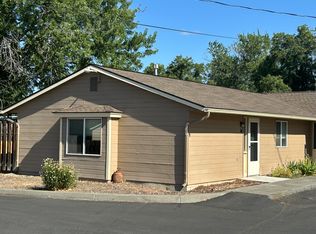Sold
Price Unknown
1125 Grelle Ave, Lewiston, ID 83501
5beds
2baths
2,440sqft
Single Family Residence
Built in 1965
10,018.8 Square Feet Lot
$382,500 Zestimate®
$--/sqft
$2,323 Estimated rent
Home value
$382,500
Estimated sales range
Not available
$2,323/mo
Zestimate® history
Loading...
Owner options
Explore your selling options
What's special
This charming 5-bedroom, 2-bath home is full of character and function, perfectly positioned right across the street from Sacajawea Middle School—giving you instant access to the field, track, and tennis courts. The home has been thoughtfully updated, including a renovated basement that adds comfortable living space and flexibility. An extra room off the back of the house is currently used as a gym but would make an ideal home office, playroom, or creative studio. The large backyard offers plenty of room to play, garden, or entertain. With its cozy charm, smart updates, and unbeatable location, this is a home that fits real life—just waiting for its next chapter.
Zillow last checked: 8 hours ago
Listing updated: November 07, 2025 at 12:39pm
Listed by:
Chelsea Blewett 208-791-8647,
Refined Realty
Bought with:
Katie Olivas
Century 21 Price Right
Source: IMLS,MLS#: 98961069
Facts & features
Interior
Bedrooms & bathrooms
- Bedrooms: 5
- Bathrooms: 2
- Main level bathrooms: 1
- Main level bedrooms: 2
Primary bedroom
- Level: Lower
Bedroom 2
- Level: Lower
Bedroom 3
- Level: Lower
Bedroom 4
- Level: Main
Bedroom 5
- Level: Main
Heating
- Forced Air, Natural Gas
Cooling
- Central Air
Appliances
- Included: Electric Water Heater, Microwave, Oven/Range Built-In, Refrigerator
Features
- Den/Office, Rec/Bonus, Laminate Counters, Number of Baths Main Level: 1, Number of Baths Below Grade: 1
- Flooring: Tile, Carpet, Laminate
- Windows: Skylight(s)
- Has basement: No
- Number of fireplaces: 1
- Fireplace features: One
Interior area
- Total structure area: 2,440
- Total interior livable area: 2,440 sqft
- Finished area above ground: 1,376
- Finished area below ground: 1,064
Property
Parking
- Parking features: Carport, RV Access/Parking
- Has carport: Yes
Features
- Levels: Single with Below Grade
- Patio & porch: Covered Patio/Deck
- Fencing: Partial,Metal
Lot
- Size: 10,018 sqft
- Dimensions: 135 x 75
- Features: 10000 SF - .49 AC, Garden, Chickens
Details
- Parcel number: RPL00440070160
Construction
Type & style
- Home type: SingleFamily
- Property subtype: Single Family Residence
Materials
- Wood Siding
- Roof: Composition
Condition
- Year built: 1965
Utilities & green energy
- Water: Public
- Utilities for property: Sewer Connected
Community & neighborhood
Location
- Region: Lewiston
Other
Other facts
- Listing terms: Cash,Consider All,Conventional,FHA
- Ownership: Fee Simple
Price history
Price history is unavailable.
Public tax history
| Year | Property taxes | Tax assessment |
|---|---|---|
| 2025 | $2,493 +0.3% | $307,674 +5.5% |
| 2024 | $2,486 +6.6% | $291,496 +2.2% |
| 2023 | $2,331 +3.5% | $285,187 +8.2% |
Find assessor info on the county website
Neighborhood: 83501
Nearby schools
GreatSchools rating
- 7/10Orchards Elementary SchoolGrades: K-5Distance: 0.3 mi
- 7/10Sacajawea Junior High SchoolGrades: 6-8Distance: 0.1 mi
- 5/10Lewiston Senior High SchoolGrades: 9-12Distance: 0.9 mi
Schools provided by the listing agent
- Elementary: Camelot
- Middle: Sacajawea
- High: Lewiston
- District: Lewiston Independent School District #1
Source: IMLS. This data may not be complete. We recommend contacting the local school district to confirm school assignments for this home.
