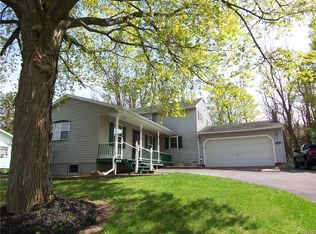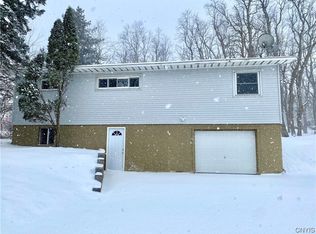Closed
$288,000
1125 Genesee St, Oneida, NY 13421
4beds
1,988sqft
Single Family Residence
Built in 1960
0.44 Acres Lot
$325,000 Zestimate®
$145/sqft
$2,208 Estimated rent
Home value
$325,000
Estimated sales range
Not available
$2,208/mo
Zestimate® history
Loading...
Owner options
Explore your selling options
What's special
Welcome to your beautifully remodeled dream home! This exceptional property combines modern sophistication with unbeatable comfort. Step inside to discover exquisite new LVP flooring that flows seamlessly throughout the entire home. The heart of this residence is the brand new kitchen, a chef’s delight featuring luxurious marble countertops, a sleek wine fridge, and top-of-the-line appliances including a gas stove, microwave, and dishwasher. The open layout and stylish design make it perfect for both everyday living and entertaining guests. Upstairs, you will find four spacious bedrooms that offer ample closet space and abundant natural light. The second floor also includes a versatile office, ideal for work-from-home setups or a cozy study area. The home has been meticulously updated with a new roof, a high-efficiency furnace, and a new electric hot water heater, ensuring both efficiency and comfort. With its perfect blend of style and functionality, this property is not just a house—it's a place to call home. Don’t miss the opportunity to experience this exceptional living space.
Zillow last checked: 8 hours ago
Listing updated: December 04, 2024 at 08:21am
Listed by:
John F. Adolfi 315-695-6434,
Adolfi Real Estate, Inc.
Bought with:
Lori DiNardo-Emmerich, 10401218651
Coldwell Banker Faith Properties
Source: NYSAMLSs,MLS#: S1560708 Originating MLS: Syracuse
Originating MLS: Syracuse
Facts & features
Interior
Bedrooms & bathrooms
- Bedrooms: 4
- Bathrooms: 2
- Full bathrooms: 1
- 1/2 bathrooms: 1
- Main level bathrooms: 1
Heating
- Gas, Forced Air
Cooling
- Central Air
Appliances
- Included: Dishwasher, Electric Water Heater, Gas Oven, Gas Range, Microwave, Refrigerator, Wine Cooler
- Laundry: Upper Level
Features
- Granite Counters, Home Office, Kitchen/Family Room Combo
- Flooring: Ceramic Tile, Luxury Vinyl, Varies
- Basement: Finished
- Has fireplace: No
Interior area
- Total structure area: 1,988
- Total interior livable area: 1,988 sqft
Property
Parking
- Total spaces: 1
- Parking features: Underground, Driveway
- Garage spaces: 1
Features
- Levels: One
- Stories: 1
- Patio & porch: Deck
- Exterior features: Blacktop Driveway, Deck
Lot
- Size: 0.44 Acres
- Dimensions: 70 x 270
Details
- Parcel number: 25128903700000030650000000
- Special conditions: Standard
Construction
Type & style
- Home type: SingleFamily
- Architectural style: Two Story
- Property subtype: Single Family Residence
Materials
- Vinyl Siding, PEX Plumbing
- Foundation: Block
- Roof: Asphalt
Condition
- Resale
- Year built: 1960
Utilities & green energy
- Electric: Circuit Breakers
- Sewer: Connected, Septic Tank
- Water: Connected, Public
- Utilities for property: Sewer Connected, Water Connected
Community & neighborhood
Location
- Region: Oneida
Other
Other facts
- Listing terms: Cash,Conventional,FHA,VA Loan
Price history
| Date | Event | Price |
|---|---|---|
| 11/26/2024 | Sold | $288,000+4.7%$145/sqft |
Source: | ||
| 9/9/2024 | Pending sale | $275,000$138/sqft |
Source: | ||
| 8/28/2024 | Listed for sale | $275,000-7.7%$138/sqft |
Source: | ||
| 8/26/2024 | Listing removed | -- |
Source: Owner Report a problem | ||
| 7/13/2024 | Price change | $298,000-8.3%$150/sqft |
Source: Owner Report a problem | ||
Public tax history
| Year | Property taxes | Tax assessment |
|---|---|---|
| 2024 | -- | $82,500 |
| 2023 | -- | $82,500 |
| 2022 | -- | $82,500 |
Find assessor info on the county website
Neighborhood: 13421
Nearby schools
GreatSchools rating
- 3/10Seneca Street SchoolGrades: K-5Distance: 1.2 mi
- 3/10Otto L Shortell Middle SchoolGrades: 6-8Distance: 1.8 mi
- 6/10Oneida Senior High SchoolGrades: 9-12Distance: 1 mi
Schools provided by the listing agent
- District: Oneida
Source: NYSAMLSs. This data may not be complete. We recommend contacting the local school district to confirm school assignments for this home.

