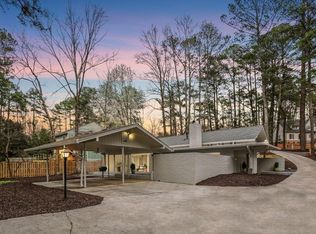Closed
$1,165,000
1125 Ferncliff Rd NE, Atlanta, GA 30324
5beds
4,155sqft
Single Family Residence, Residential
Built in 1954
0.57 Acres Lot
$1,270,500 Zestimate®
$280/sqft
$5,661 Estimated rent
Home value
$1,270,500
$1.18M - $1.38M
$5,661/mo
Zestimate® history
Loading...
Owner options
Explore your selling options
What's special
Rare Mid Century Modern architecture maintained and restored in Sarah Smith school district. Soaring ceilings and tons of natural light create an incredible living environment. Very private lot with plenty of room for a walk out pool! Located in a very quiet neighborhood with other Mid Century Modern homes in Buckhead yet minutes to Phipps Plaza and excellent restaurants. Large scale rooms that give the feeling of a large open living environment. Kitchen features custom Italian cabinetry by Poliform and Miele appliances. Separate prep kitchen perfect for entertaining. Large owners suite with marble fireplace and extensive closet. The lower level was just renovated in 2021 with custom cabinetry, ice maker, dishwasher, beverage fridge and microwave drawer, full bathroom, and bedroom. Great for teen suite, guest, or in-law retreat. New roof and HVAC systems added in 2021. Incredible private lot with mature landscaping, two level stone patio with a water feature, an updated irrigation system with a wireless control panel, a new hardscape, and lighting throughout. Optional Swim/Tennis is available in the neighborhood.
Zillow last checked: 8 hours ago
Listing updated: February 27, 2023 at 12:42pm
Listing Provided by:
ALICE PHELAN,
Atlanta Fine Homes Sotheby's International
Bought with:
KYLE MACDONALD, 346387
Keller Knapp
Source: FMLS GA,MLS#: 7097976
Facts & features
Interior
Bedrooms & bathrooms
- Bedrooms: 5
- Bathrooms: 3
- Full bathrooms: 3
- Main level bathrooms: 2
- Main level bedrooms: 4
Primary bedroom
- Features: Master on Main, Sitting Room, Split Bedroom Plan
- Level: Master on Main, Sitting Room, Split Bedroom Plan
Bedroom
- Features: Master on Main, Sitting Room, Split Bedroom Plan
Primary bathroom
- Features: Double Vanity, Separate Tub/Shower, Vaulted Ceiling(s)
Dining room
- Features: Open Concept, Seats 12+
Kitchen
- Features: Breakfast Bar, Cabinets White, Keeping Room, Pantry, Stone Counters, View to Family Room
Heating
- Natural Gas, Zoned
Cooling
- Central Air, Zoned
Appliances
- Included: Dishwasher, Disposal, Double Oven, Gas Range, Microwave, Refrigerator, Self Cleaning Oven
- Laundry: Laundry Chute, Laundry Room, Lower Level
Features
- Double Vanity, Entrance Foyer 2 Story, High Ceilings 9 ft Main, High Speed Internet, His and Hers Closets, Tray Ceiling(s), Walk-In Closet(s), Wet Bar
- Flooring: Carpet, Concrete, Hardwood
- Windows: Insulated Windows
- Basement: Daylight,Exterior Entry,Finished,Finished Bath,Full,Interior Entry
- Number of fireplaces: 1
- Fireplace features: Living Room
- Common walls with other units/homes: No Common Walls
Interior area
- Total structure area: 4,155
- Total interior livable area: 4,155 sqft
- Finished area above ground: 0
- Finished area below ground: 0
Property
Parking
- Total spaces: 2
- Parking features: Drive Under Main Level, Garage, Garage Faces Side
- Attached garage spaces: 2
Accessibility
- Accessibility features: None
Features
- Levels: Multi/Split
- Patio & porch: Front Porch, Rear Porch
- Exterior features: Private Yard, No Dock
- Pool features: None
- Spa features: None
- Fencing: Back Yard,Fenced,Privacy,Wood
- Has view: Yes
- View description: Other
- Waterfront features: None
- Body of water: None
Lot
- Size: 0.57 Acres
- Features: Back Yard, Corner Lot, Front Yard, Private, Wooded
Details
- Additional structures: Workshop
- Parcel number: 17 000800060331
- Other equipment: None
- Horse amenities: None
Construction
Type & style
- Home type: SingleFamily
- Architectural style: Contemporary
- Property subtype: Single Family Residence, Residential
Materials
- Stucco
- Foundation: None
- Roof: Composition
Condition
- Resale
- New construction: No
- Year built: 1954
Details
- Builder name: x
Utilities & green energy
- Electric: None
- Sewer: Public Sewer
- Water: Public
- Utilities for property: Cable Available, Electricity Available, Natural Gas Available, Phone Available, Sewer Available, Water Available
Green energy
- Energy efficient items: None
- Energy generation: None
Community & neighborhood
Security
- Security features: Carbon Monoxide Detector(s), Security System Leased, Smoke Detector(s)
Community
- Community features: Near Public Transport, Near Schools, Near Shopping, Near Trails/Greenway, Pickleball, Playground, Pool, Sidewalks, Street Lights, Swim Team, Tennis Court(s)
Location
- Region: Atlanta
- Subdivision: Pine Hills
HOA & financial
HOA
- Has HOA: No
Other
Other facts
- Road surface type: Asphalt
Price history
| Date | Event | Price |
|---|---|---|
| 2/24/2023 | Sold | $1,165,000+1.4%$280/sqft |
Source: | ||
| 1/28/2023 | Pending sale | $1,149,000$277/sqft |
Source: | ||
| 1/25/2023 | Contingent | $1,149,000$277/sqft |
Source: | ||
| 1/4/2023 | Price change | $1,149,000-4.2%$277/sqft |
Source: | ||
| 10/18/2022 | Price change | $5,500-3.5%$1/sqft |
Source: Zillow Rental Network Premium #7123268 Report a problem | ||
Public tax history
| Year | Property taxes | Tax assessment |
|---|---|---|
| 2024 | $15,567 +42.3% | $444,680 +29.6% |
| 2023 | $10,943 -9.6% | $343,040 +14.7% |
| 2022 | $12,101 +2.9% | $299,000 +3% |
Find assessor info on the county website
Neighborhood: Pine Hills
Nearby schools
GreatSchools rating
- 6/10Smith Elementary SchoolGrades: PK-5Distance: 1.6 mi
- 6/10Sutton Middle SchoolGrades: 6-8Distance: 3.3 mi
- 8/10North Atlanta High SchoolGrades: 9-12Distance: 5.7 mi
Schools provided by the listing agent
- Elementary: Sarah Rawson Smith
- Middle: Willis A. Sutton
- High: North Atlanta
Source: FMLS GA. This data may not be complete. We recommend contacting the local school district to confirm school assignments for this home.
Get a cash offer in 3 minutes
Find out how much your home could sell for in as little as 3 minutes with a no-obligation cash offer.
Estimated market value$1,270,500
Get a cash offer in 3 minutes
Find out how much your home could sell for in as little as 3 minutes with a no-obligation cash offer.
Estimated market value
$1,270,500
