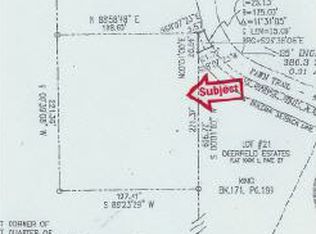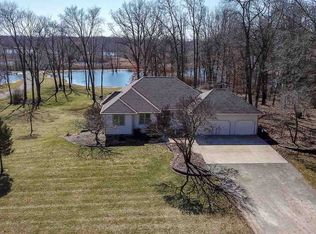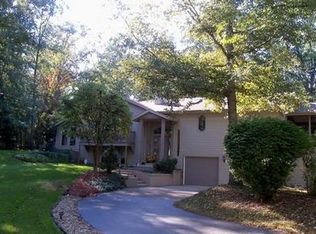Great location in Deerfield Estates! Close to town and US 31. Open concept 4 BR 2.5 bath home with large partially finished basement. Gorgeous black walnut hardwood floors throughout the main floor. Cathedral ceiling great room is large and open to the kitchen. Maple cabinetry with oversized large island and solid surface counter tops, farmhouse SS sink and pantry. Approx. 2044 above grade finished living space. Main floor laundry room off attached 2 car garage. Family room and 1/2 bath in basement. Deck overlooks wooded backyard. Large and private 1 acre wooded lot. Solid 6 panel wood doors. Master suite has private bathroom w/soaking tub and stand up shower. Vessel sinks on SS countertops. Covered front porch and fenced in area off garage.
This property is off market, which means it's not currently listed for sale or rent on Zillow. This may be different from what's available on other websites or public sources.



