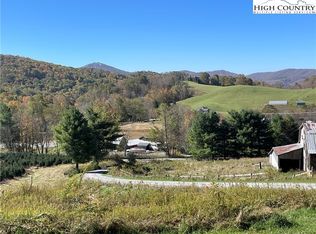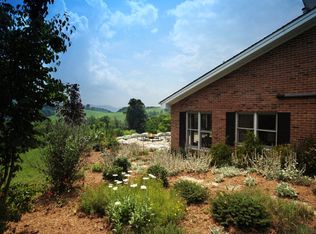Sold for $1,015,000
$1,015,000
1125 Elk Hill Road, Banner Elk, NC 28604
3beds
4,741sqft
Single Family Residence
Built in 1995
2.65 Acres Lot
$1,107,200 Zestimate®
$214/sqft
$3,269 Estimated rent
Home value
$1,107,200
$1.02M - $1.21M
$3,269/mo
Zestimate® history
Loading...
Owner options
Explore your selling options
What's special
Stunning timber frame, 3 Bedroom/4 Bath w/4th sleeping quarters all with majestic long range mountain views on 2.65 acres. This home was designed for family and friends to gather and to enjoy the spectacular views from both outdoor living space as well as indoors. Soaring cathedral ceilings and windows frame views of both Beech and Sugar Mtn. The main level features a 2 car garage, spacious and open living space, dining area w/ amazing gourmet kitchen. Primary bedroom is on the main level with an ensuite bathroom, walk in tile shower, views from the jacuzzi tub and a lovely mud/laundry room. Upstairs has another large guest bedroom/bath with open loft to take in the views. A 2nd mud room/bathroom is located on the lower level. Outdoor living space is a dream with fire pit for gatherings or enjoy the spacious deck off of the main level. Original owner/seller states lower level completed during original build. Cty tax & measurements differ. WAT Cty permit in documents from renovation to lower level in 2011 from bursted pipes. 5 Bedroom septic. 4th sleeping quarters is located off the "bunk room" w/ full bath & 2nd laundry rm. Credit for main level door at closing. Motivated sellers.
Zillow last checked: 8 hours ago
Listing updated: September 01, 2023 at 09:13am
Listed by:
Morgan Beck-Herdklotz 828-898-5022,
Premier Sotheby's International Realty- Banner Elk
Bought with:
Wendolyn Kulunas, 306098
Premier Sotheby's Int'l Realty
Source: High Country AOR,MLS#: 241400 Originating MLS: High Country Association of Realtors Inc.
Originating MLS: High Country Association of Realtors Inc.
Facts & features
Interior
Bedrooms & bathrooms
- Bedrooms: 3
- Bathrooms: 4
- Full bathrooms: 4
Heating
- Forced Air, Fireplace(s), Propane
Cooling
- Electric, 1 Unit
Appliances
- Included: Built-In Oven, Double Oven, Dryer, Dishwasher, Exhaust Fan, Gas Cooktop, Gas Range, Gas Water Heater, Microwave, Refrigerator, Tankless Water Heater, Washer
- Laundry: In Basement, Main Level
Features
- Cathedral Ceiling(s), Furnished
- Basement: Full,Finished,Interior Entry
- Number of fireplaces: 1
- Fireplace features: One, Gas, Stone, Vented, Propane
- Furnished: Yes
Interior area
- Total structure area: 4,691
- Total interior livable area: 4,741 sqft
- Finished area above ground: 2,686
- Finished area below ground: 2,055
Property
Parking
- Total spaces: 2
- Parking features: Attached, Driveway, Garage, Two Car Garage, Gravel, Private
- Attached garage spaces: 2
- Has uncovered spaces: Yes
Features
- Levels: Two
- Stories: 2
- Patio & porch: Covered, Open
- Exterior features: Fire Pit, Gravel Driveway
- Has view: Yes
- View description: Long Range, Mountain(s)
Lot
- Size: 2.65 Acres
Details
- Parcel number: 1869168417000
Construction
Type & style
- Home type: SingleFamily
- Architectural style: A-Frame,Mountain
- Property subtype: Single Family Residence
Materials
- Frame, Concrete, Wood Siding
- Foundation: Basement
- Roof: Metal
Condition
- Year built: 1995
Details
- Warranty included: Yes
Utilities & green energy
- Sewer: Septic Permit 5 or More Bedroom, Sewer Applied for Permit
- Water: Private, Well
- Utilities for property: Cable Available, High Speed Internet Available
Community & neighborhood
Security
- Security features: Closed Circuit Camera(s)
Community
- Community features: Long Term Rental Allowed
Location
- Region: Banner Elk
- Subdivision: Elk Hill Development
HOA & financial
HOA
- Has HOA: Yes
- HOA fee: $350 annually
Other
Other facts
- Listing terms: Cash,Conventional,New Loan
- Road surface type: Gravel
Price history
| Date | Event | Price |
|---|---|---|
| 8/30/2023 | Sold | $1,015,000-7.6%$214/sqft |
Source: | ||
| 7/17/2023 | Pending sale | $1,099,000$232/sqft |
Source: | ||
| 7/14/2023 | Price change | $1,099,000-8%$232/sqft |
Source: | ||
| 1/18/2023 | Listed for sale | $1,195,000-7.7%$252/sqft |
Source: | ||
| 1/14/2023 | Listing removed | -- |
Source: | ||
Public tax history
| Year | Property taxes | Tax assessment |
|---|---|---|
| 2024 | $3,449 | $909,400 |
| 2023 | $3,449 +0.7% | $909,400 |
| 2022 | $3,427 +46.6% | $909,400 +82.5% |
Find assessor info on the county website
Neighborhood: 28604
Nearby schools
GreatSchools rating
- 7/10Valle Crucis ElementaryGrades: PK-8Distance: 4.1 mi
- 8/10Watauga HighGrades: 9-12Distance: 10.9 mi
Schools provided by the listing agent
- Elementary: Valle Crucis
- High: Watauga
Source: High Country AOR. This data may not be complete. We recommend contacting the local school district to confirm school assignments for this home.
Get pre-qualified for a loan
At Zillow Home Loans, we can pre-qualify you in as little as 5 minutes with no impact to your credit score.An equal housing lender. NMLS #10287.

