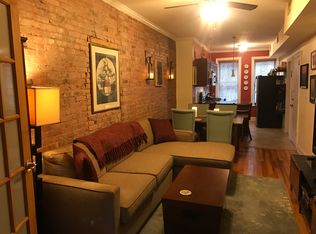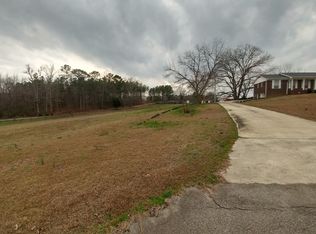Bring the horses, cattle, or other livestock! Former home of The Hitchin Post. 3 BR, 3 BA home with 2 car attached garage offers spacious room for a large family and entertainment. The great room opens to the kitchen and study. The formal living room and dining room make the ideal setting for the weekend guests. The finished basement boasts 2 BR, 1 BA, kitchen, den, and laundry with gas fireplace. Although currently used for storage, this is a perfect in-law or young adult suite. The 20-stall horse barn is home to a 4000 sq ft indoor arena, lighted and covered vet/farrier area, office, restrooms, and storage/store front (make it yours!) The outdoor arena has lights, press box, speakers, bleachers and has a concession kitchen with restrooms. A large pavilion is located near the arena. Fenced and cross fenced pastures lie adjacent to the arena. A second barn is located on the farm, hosting 6 oversized foaling stalls with turnout and a stud stall. 3 more barns overlook the farm, including a large pole barn, cattle working barn, and crib/storage barn. The farm offers plenty of parking for you and your horse buddies! 2 poles with plugs are perfect for those weekend guests or to plug in that horse trailer. Located inside Mortimer Jordan High School, North Jefferson MIddle School, and Bryan Elementary School district. Zoned A-1 agriculture. No restrictions. This property has been a multi-generational income earning farm. Light up the "Open" sign and earn from the farm. This property is FOR SALE BY OWNER.
This property is off market, which means it's not currently listed for sale or rent on Zillow. This may be different from what's available on other websites or public sources.

