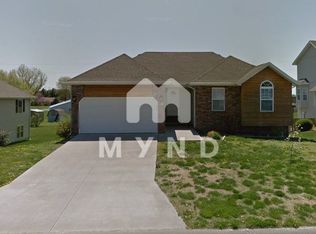Closed
Price Unknown
1125 E Stonebrook Road, Ozark, MO 65721
3beds
1,609sqft
Single Family Residence
Built in 1988
1.91 Acres Lot
$335,000 Zestimate®
$--/sqft
$1,698 Estimated rent
Home value
$335,000
$312,000 - $358,000
$1,698/mo
Zestimate® history
Loading...
Owner options
Explore your selling options
What's special
1125 E. Stonebrook Rd., Ozark, MO. - This all-brick, one-level home sits on nearly 2 acres in a convenient location just minutes from everything Ozark has to offer. The property includes a 28x52 outbuilding with an overhead door and workshop area-perfect for hobbies, storage, or additional workspace. Inside, you'll find 3 bedrooms, 2 full bathrooms, and a side-entry 2-car garage. The home has seen numerous updates, including remodeled bathrooms (2020), new windows (2019), new great room flooring, an added pantry in the mudroom, a new roof (2023), and a new septic tank (2020). Enjoy outdoor living on the large covered deck overlooking the fenced yard area. Located in the highly regarded Ozark School District, this property blends comfort, convenience, and functionality.
Zillow last checked: 8 hours ago
Listing updated: December 12, 2025 at 11:29am
Listed by:
Patrick J Murney 417-575-1208,
Murney Associates - Primrose
Bought with:
Alison M. Jasper, 2018026527
Keller Williams
Source: SOMOMLS,MLS#: 60308636
Facts & features
Interior
Bedrooms & bathrooms
- Bedrooms: 3
- Bathrooms: 2
- Full bathrooms: 2
Heating
- Heat Pump, Electric, Propane
Cooling
- Attic Fan, Ceiling Fan(s), Central Air
Appliances
- Included: Dishwasher, Free-Standing Electric Oven, Refrigerator, Electric Water Heater, Disposal
- Laundry: Main Level, W/D Hookup
Features
- Walk-in Shower, Other Counters, Laminate Counters, Walk-In Closet(s)
- Flooring: Carpet, Luxury Vinyl, Tile
- Windows: Double Pane Windows
- Has basement: No
- Attic: Partially Floored,Pull Down Stairs
- Has fireplace: Yes
- Fireplace features: Great Room, Propane
Interior area
- Total structure area: 1,609
- Total interior livable area: 1,609 sqft
- Finished area above ground: 1,609
- Finished area below ground: 0
Property
Parking
- Total spaces: 3
- Parking features: Garage Door Opener, Paved, Garage Faces Side
- Attached garage spaces: 3
Features
- Levels: One
- Stories: 1
- Patio & porch: Covered, Deck
- Exterior features: Rain Gutters
- Fencing: Chain Link
- Has view: Yes
- View description: Panoramic
Lot
- Size: 1.91 Acres
- Features: Acreage, Level, Landscaped, Cul-De-Sac
Details
- Additional structures: Outbuilding, Shed(s)
- Parcel number: 110102004007004000
Construction
Type & style
- Home type: SingleFamily
- Architectural style: Traditional,Ranch
- Property subtype: Single Family Residence
Materials
- Brick
- Foundation: Poured Concrete, Crawl Space
- Roof: Composition
Condition
- Year built: 1988
Utilities & green energy
- Sewer: Septic Tank
- Water: Shared Well
Community & neighborhood
Security
- Security features: Smoke Detector(s)
Location
- Region: Ozark
- Subdivision: Stone Brook Hills
Other
Other facts
- Listing terms: Cash,Conventional
- Road surface type: Asphalt
Price history
| Date | Event | Price |
|---|---|---|
| 12/12/2025 | Sold | -- |
Source: | ||
| 11/21/2025 | Pending sale | $339,900$211/sqft |
Source: | ||
| 11/17/2025 | Price change | $339,900-2.9%$211/sqft |
Source: | ||
| 10/29/2025 | Listed for sale | $350,000$218/sqft |
Source: | ||
| 10/28/2025 | Listing removed | -- |
Source: Owner | ||
Public tax history
| Year | Property taxes | Tax assessment |
|---|---|---|
| 2024 | $1,525 +0.1% | $25,460 |
| 2023 | $1,523 +6.3% | $25,460 +6.4% |
| 2022 | $1,433 | $23,920 |
Find assessor info on the county website
Neighborhood: 65721
Nearby schools
GreatSchools rating
- 6/10North Elementary SchoolGrades: K-4Distance: 1.4 mi
- 6/10Ozark Jr. High SchoolGrades: 8-9Distance: 2.9 mi
- 8/10Ozark High SchoolGrades: 9-12Distance: 2.6 mi
Schools provided by the listing agent
- Elementary: OZ North
- Middle: Ozark
- High: Ozark
Source: SOMOMLS. This data may not be complete. We recommend contacting the local school district to confirm school assignments for this home.
