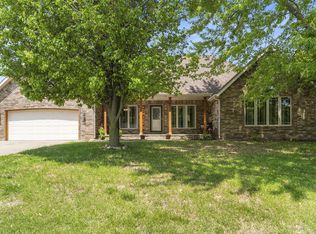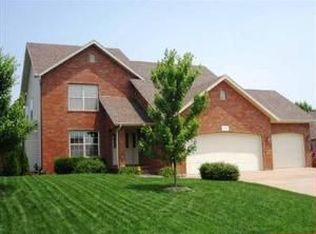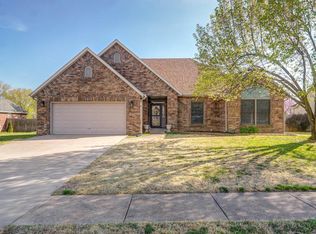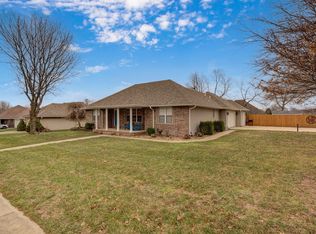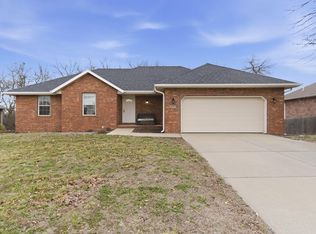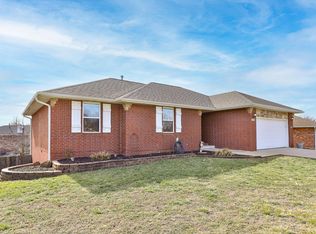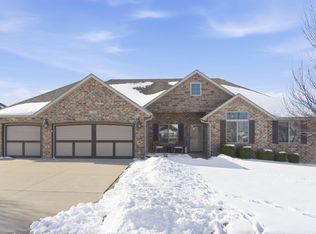Welcome to this spacious 4-bedroom, 3-bath home with two living areas, located in the highly sought-after Republic School District! This well-maintained, one-owner home is in a fantastic location--just a short walk to Miller Park and the Republic Aquatic Center.Inside, you'll find two generous living spaces, one with vaulted ceilings and a cozy pellet stove. The home has been nicely updated with fresh, neutral paint and new flooring throughout. The kitchen features granite countertops, white subway tile, and stainless-steel appliances--clean, bright, and ready for daily living or entertaining.The second living area is perfect for relaxing or gathering with friends and family, and it conveniently connects to a bedroom and full bath--great for guests or a home office setup. The laundry room includes built-in pantry storage for smart use of space.You'll love the split-bedroom layout, with a spacious primary suite that includes dual sinks and a jetted tub. Out back, the fully fenced yard offers a newer Robb Portable Building (less than four years old) and an above-ground pool--just in time for enjoying those sunny days.There's a lot to love here--come see for yourself!
Active
$349,000
1125 E Ritter Street, Republic, MO 65738
4beds
2,333sqft
Est.:
Single Family Residence
Built in 1999
0.29 Acres Lot
$346,300 Zestimate®
$150/sqft
$-- HOA
What's special
Fully fenced yardGranite countertopsAbove-ground poolFresh neutral paintSplit-bedroom layoutSpacious primary suiteJetted tub
- 147 days |
- 694 |
- 31 |
Zillow last checked: 8 hours ago
Listing updated: September 25, 2025 at 06:05pm
Listed by:
Langston Group 417-879-7979,
Murney Associates - Primrose
Source: SOMOMLS,MLS#: 60305532
Tour with a local agent
Facts & features
Interior
Bedrooms & bathrooms
- Bedrooms: 4
- Bathrooms: 3
- Full bathrooms: 3
Rooms
- Room types: Master Bedroom, Bonus Room, Family Room
Heating
- Central, Natural Gas
Cooling
- Central Air
Appliances
- Included: Electric Cooktop, Gas Water Heater, Built-In Electric Oven, Disposal, Dishwasher
- Laundry: W/D Hookup
Features
- Internet - Satellite, Internet - Fiber Optic, Granite Counters, Vaulted Ceiling(s), Walk-In Closet(s)
- Flooring: Carpet, Luxury Vinyl, Tile
- Windows: Tilt-In Windows, Double Pane Windows
- Has basement: No
- Attic: Partially Floored,Pull Down Stairs
- Has fireplace: Yes
- Fireplace features: Living Room, Blower Fan, Pellet Stove
Interior area
- Total structure area: 2,333
- Total interior livable area: 2,333 sqft
- Finished area above ground: 2,333
- Finished area below ground: 0
Property
Parking
- Total spaces: 2
- Parking features: Driveway
- Attached garage spaces: 2
- Has uncovered spaces: Yes
Features
- Levels: One
- Stories: 1
- Patio & porch: Deck, Front Porch
- Exterior features: Rain Gutters
- Pool features: Above Ground
- Has spa: Yes
- Spa features: Bath
- Fencing: Privacy,Wood
Lot
- Size: 0.29 Acres
Details
- Additional structures: Outbuilding
- Parcel number: 1721300296
Construction
Type & style
- Home type: SingleFamily
- Property subtype: Single Family Residence
Materials
- Brick, Vinyl Siding
- Foundation: Poured Concrete, Crawl Space
- Roof: Asphalt
Condition
- Year built: 1999
Utilities & green energy
- Sewer: Public Sewer
- Water: Public
Community & HOA
Community
- Security: Smoke Detector(s)
- Subdivision: Martin
Location
- Region: Republic
Financial & listing details
- Price per square foot: $150/sqft
- Tax assessed value: $263,800
- Annual tax amount: $2,569
- Date on market: 9/25/2025
- Listing terms: Cash,VA Loan,USDA/RD,FHA,Conventional
- Road surface type: Asphalt
Estimated market value
$346,300
$329,000 - $364,000
$2,137/mo
Price history
Price history
| Date | Event | Price |
|---|---|---|
| 9/25/2025 | Listed for sale | $349,000+9.4%$150/sqft |
Source: | ||
| 4/12/2023 | Sold | -- |
Source: | ||
| 2/27/2023 | Pending sale | $319,000$137/sqft |
Source: | ||
| 2/16/2023 | Price change | $319,000-1.8%$137/sqft |
Source: | ||
| 1/14/2023 | Price change | $325,000-6.9%$139/sqft |
Source: | ||
| 11/10/2022 | Price change | $349,000-4.4%$150/sqft |
Source: | ||
| 11/2/2022 | Listed for sale | $364,900$156/sqft |
Source: | ||
Public tax history
Public tax history
| Year | Property taxes | Tax assessment |
|---|---|---|
| 2025 | $2,662 +3.6% | $50,120 +9% |
| 2024 | $2,570 +1.9% | $46,000 |
| 2023 | $2,521 +19% | $46,000 +19.6% |
| 2022 | $2,118 +0.6% | $38,460 |
| 2021 | $2,105 +0.1% | $38,460 +1.7% |
| 2020 | $2,103 +4.6% | $37,830 +7.8% |
| 2018 | $2,012 +4.6% | $35,090 +4.9% |
| 2017 | $1,924 | $33,460 |
| 2016 | $1,924 | $33,460 |
| 2015 | $1,924 +0.3% | $33,460 +5.2% |
| 2014 | $1,917 | $31,810 -8.8% |
| 2012 | -- | $34,880 |
| 2011 | -- | $34,880 +17.1% |
| 2010 | -- | $29,790 +21% |
| 2006 | $1,088 | $24,610 |
| 2005 | $1,088 +4.5% | $24,610 +14.5% |
| 2004 | $1,041 +0.3% | $21,490 |
| 2003 | $1,038 +1% | $21,490 |
| 2002 | $1,028 +9.1% | $21,490 |
| 2001 | $943 | $21,490 |
Find assessor info on the county website
BuyAbility℠ payment
Est. payment
$1,864/mo
Principal & interest
$1663
Property taxes
$201
Climate risks
Neighborhood: 65738
Nearby schools
GreatSchools rating
- 8/10Sweeny ElementaryGrades: K-5Distance: 1.4 mi
- 6/10Republic Middle SchoolGrades: 6-8Distance: 0.8 mi
- 8/10Republic High SchoolGrades: 9-12Distance: 3 mi
Schools provided by the listing agent
- Elementary: RP Lyon
- Middle: Republic
- High: Republic
Source: SOMOMLS. This data may not be complete. We recommend contacting the local school district to confirm school assignments for this home.
