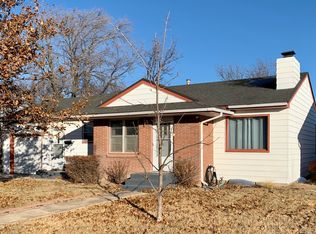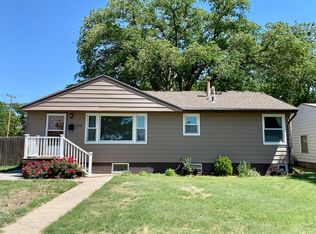Finish the full basement to your liking in this traditional ranch home. The main level offers two bedrooms, a spacious living room, separate dining and an updated kitchen with oak cabinets and full appliances. The stackable washer and dryer is included with laundry hook ups on both levels. Great curb appeal with mature trees and you will especially enjoy the covered deck overlooking a spacious backyard. Call today for your personal showing.
This property is off market, which means it's not currently listed for sale or rent on Zillow. This may be different from what's available on other websites or public sources.


