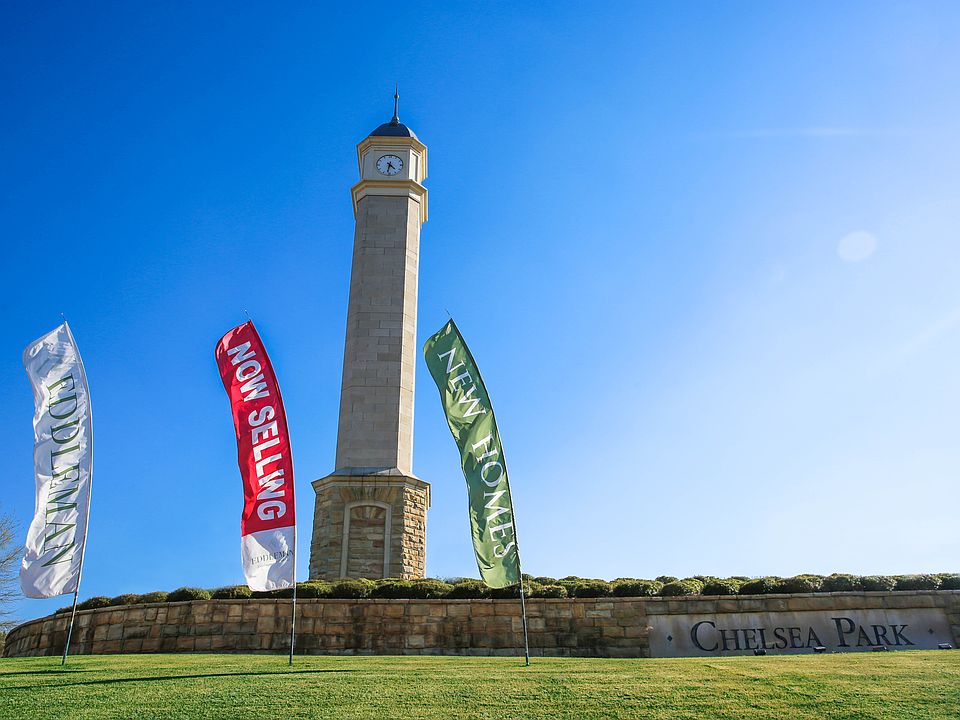October special rate of 4.99 percent is now being offered for a limited time!! Popular 5 Bedroom 4 Bath plan with three car garage and portico! 2 bedrooms on the main level! Spacious master retreat with a sitting area! Features of this home include a covered porch, designer lighting, granite countertops, and hardwood flooring. Chelsea Park features a landscaped entrance with a 100-foot tall clock tower, a park system, walking/nature trails, playing fields, lakes, and an elementary school! Community Pool!!
New construction
$689,900
1125 Dunsmore Dr, Chelsea, AL 35043
5beds
2,615sqft
Single Family Residence
Built in 2024
-- sqft lot
$-- Zestimate®
$264/sqft
$-- HOA
What's special
Park systemHardwood flooringGranite countertopsCovered porchLandscaped entrancePlaying fields
- 302 days
- on Zillow |
- 255 |
- 13 |
Zillow last checked: 7 hours ago
Listing updated: 7 hours ago
Listed by:
Will Simmons 205-635-9775,
Eddleman Realty LLC
Source: GALMLS,MLS#: 21392516
Travel times
Schedule tour
Select your preferred tour type — either in-person or real-time video tour — then discuss available options with the builder representative you're connected with.
Select a date
Facts & features
Interior
Bedrooms & bathrooms
- Bedrooms: 5
- Bathrooms: 4
- Full bathrooms: 4
Rooms
- Room types: Bedroom, Dining Room, Bathroom, Great Room, Kitchen, Master Bathroom, Master Bedroom
Primary bedroom
- Level: First
Bedroom 1
- Level: First
Bedroom 2
- Level: Second
Bedroom 3
- Level: Second
Bedroom 4
- Level: Second
Primary bathroom
- Level: First
Bathroom 1
- Level: First
Bathroom 3
- Level: Second
Dining room
- Level: First
Kitchen
- Features: Stone Counters, Breakfast Bar, Kitchen Island, Pantry
- Level: First
Basement
- Area: 0
Heating
- Natural Gas
Cooling
- Central Air, Electric
Appliances
- Included: Gas Cooktop, Dishwasher, Microwave, Electric Oven, Gas Water Heater
- Laundry: Electric Dryer Hookup, Washer Hookup, Main Level, Laundry Room, Yes
Features
- Split Bedroom, High Ceilings, Crown Molding, Linen Closet, Separate Shower, Double Vanity, Sitting Area in Master, Split Bedrooms, Walk-In Closet(s)
- Flooring: Carpet, Hardwood, Tile
- Attic: Walk-In,Yes
- Number of fireplaces: 1
- Fireplace features: Tile (FIREPL), Great Room, Gas
Interior area
- Total interior livable area: 2,615 sqft
- Finished area above ground: 2,615
- Finished area below ground: 0
Video & virtual tour
Property
Parking
- Total spaces: 3
- Parking features: Attached, Garage Faces Rear
- Attached garage spaces: 3
Features
- Levels: One and One Half
- Stories: 1.5
- Patio & porch: Covered, Patio, Porch
- Exterior features: Sprinkler System
- Pool features: In Ground, Fenced, Community
- Has view: Yes
- View description: None
- Waterfront features: No
Details
- Parcel number: TBD
- Special conditions: N/A
Construction
Type & style
- Home type: SingleFamily
- Property subtype: Single Family Residence
Materials
- 3 Sides Brick, HardiPlank Type
- Foundation: Slab
Condition
- New construction: Yes
- Year built: 2024
Details
- Builder name: Eddleman Residential
Utilities & green energy
- Water: Public
- Utilities for property: Sewer Connected, Underground Utilities
Community & HOA
Community
- Features: Fishing, Park, Playground, Lake, Sidewalks, Street Lights, Walking Paths
- Subdivision: Chelsea Park
Location
- Region: Chelsea
Financial & listing details
- Price per square foot: $264/sqft
- Tax assessed value: $144,600
- Annual tax amount: $13
- Price range: $689.9K - $689.9K
- Date on market: 7/23/2024
About the community
PoolPlaygroundLakePark+ 2 more
Chelsea Park is one of the fastest growing communities on the 280 Corridor! In the heart of Chelsea, just past Dunnavant Valley, the rapid commercial growth of the area has people of all ages from all places coming to Chelsea Park! No longer are amenities like lakes, parks, walking trails and manicured landscaping exclusive to more expensive neighborhoods.
Other amenities include a community pool, landscaped entrance with a 100-foot tall clock tower, a park system, playing fields, lakes and the Chelsea Park Elementary School!
Source: Eddleman Residential

