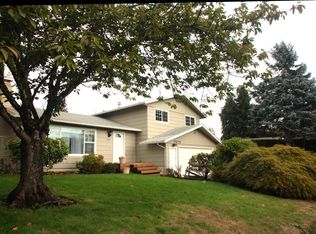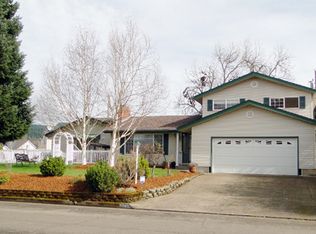Sold
$410,000
1125 Delrose Dr, Springfield, OR 97477
3beds
1,040sqft
Residential, Single Family Residence
Built in 1967
8,712 Square Feet Lot
$407,700 Zestimate®
$394/sqft
$1,976 Estimated rent
Home value
$407,700
$371,000 - $444,000
$1,976/mo
Zestimate® history
Loading...
Owner options
Explore your selling options
What's special
Three bedroom, one bath home, located in desirable Hayden Bridge neighborhood. 1040 sf with additional 190 sf office/studio in the backyard. Ductless heat pump provides comfortable heating and air conditioning. Home also has a pellet stove. Large lot with huge backyard. Plenty of space for gardening. Covered patio. Close distance to McKenzie River and multiple parks. Low county taxes.
Zillow last checked: 8 hours ago
Listing updated: July 01, 2025 at 02:20am
Listed by:
Greg Messick 503-300-6330,
RealtyNET, LLC
Bought with:
Shana Stull, 201224742
Redfin
Source: RMLS (OR),MLS#: 427731401
Facts & features
Interior
Bedrooms & bathrooms
- Bedrooms: 3
- Bathrooms: 1
- Full bathrooms: 1
- Main level bathrooms: 1
Primary bedroom
- Features: Ceiling Fan, Closet
- Level: Main
Bedroom 2
- Level: Main
Bedroom 3
- Level: Main
Kitchen
- Features: Builtin Range, Dishwasher, Eating Area, Builtin Oven
- Level: Main
Living room
- Features: Bay Window, Fireplace
- Level: Main
Heating
- Ductless, Fireplace(s)
Cooling
- Other
Appliances
- Included: Built In Oven, Built-In Range, Dishwasher, Free-Standing Refrigerator, Microwave, Stainless Steel Appliance(s), Electric Water Heater
Features
- Eat-in Kitchen, Ceiling Fan(s), Closet, Pantry
- Flooring: Laminate
- Windows: Double Pane Windows, Vinyl Frames, Bay Window(s)
- Basement: Crawl Space
- Number of fireplaces: 1
- Fireplace features: Pellet Stove
Interior area
- Total structure area: 1,040
- Total interior livable area: 1,040 sqft
Property
Parking
- Total spaces: 2
- Parking features: Driveway, Other, Garage Door Opener, Attached
- Attached garage spaces: 2
- Has uncovered spaces: Yes
Accessibility
- Accessibility features: Garage On Main, Ground Level, One Level, Walkin Shower, Accessibility
Features
- Levels: One
- Stories: 1
- Patio & porch: Covered Patio, Patio
- Exterior features: Raised Beds, Water Feature, Yard
- Fencing: Fenced
- Has view: Yes
- View description: Trees/Woods
Lot
- Size: 8,712 sqft
- Features: Gentle Sloping, SqFt 7000 to 9999
Details
- Additional structures: Outbuilding, ToolShed
- Parcel number: 0197176
Construction
Type & style
- Home type: SingleFamily
- Architectural style: Traditional
- Property subtype: Residential, Single Family Residence
Materials
- Cement Siding
- Foundation: Concrete Perimeter
- Roof: Composition
Condition
- Resale
- New construction: No
- Year built: 1967
Utilities & green energy
- Sewer: Septic Tank
- Water: Public
- Utilities for property: Cable Connected
Community & neighborhood
Security
- Security features: Entry
Location
- Region: Springfield
- Subdivision: Hayden Bridge
Other
Other facts
- Listing terms: Cash,Conventional,FHA,VA Loan
- Road surface type: Paved
Price history
| Date | Event | Price |
|---|---|---|
| 6/20/2025 | Sold | $410,000+1.2%$394/sqft |
Source: | ||
| 5/21/2025 | Pending sale | $405,000$389/sqft |
Source: | ||
| 5/16/2025 | Listed for sale | $405,000+189.3%$389/sqft |
Source: | ||
| 7/23/2004 | Sold | $140,000$135/sqft |
Source: Public Record Report a problem | ||
Public tax history
| Year | Property taxes | Tax assessment |
|---|---|---|
| 2025 | $2,413 +2.9% | $193,390 +3% |
| 2024 | $2,345 +1% | $187,758 +3% |
| 2023 | $2,322 +4% | $182,290 +3% |
Find assessor info on the county website
Neighborhood: 97477
Nearby schools
GreatSchools rating
- 4/10Elizabeth Page Elementary SchoolGrades: K-5Distance: 0.2 mi
- 5/10Briggs Middle SchoolGrades: 6-8Distance: 0.9 mi
- 4/10Springfield High SchoolGrades: 9-12Distance: 1.3 mi
Schools provided by the listing agent
- Elementary: Page
- Middle: Briggs
- High: Springfield
Source: RMLS (OR). This data may not be complete. We recommend contacting the local school district to confirm school assignments for this home.
Get pre-qualified for a loan
At Zillow Home Loans, we can pre-qualify you in as little as 5 minutes with no impact to your credit score.An equal housing lender. NMLS #10287.
Sell for more on Zillow
Get a Zillow Showcase℠ listing at no additional cost and you could sell for .
$407,700
2% more+$8,154
With Zillow Showcase(estimated)$415,854

