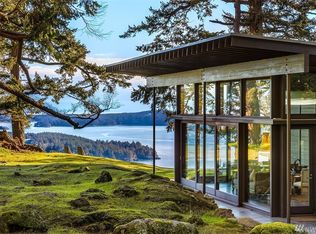An idyllic Island retreat! Significant architecturally designed home by renowned Northwest architect George Suyama. Interior design by noted designer Christian Grevstad, IIDA. Sited prominently on the sweet spot of beautiful Decatur Island. This commercial strength residence was constructed with exacting standards. Floor to ceiling glass sliding doors showcase the southern majestic Sound views. Bespoke architectural details delight the senses. A destination of beauty & natures grandeur.
This property is off market, which means it's not currently listed for sale or rent on Zillow. This may be different from what's available on other websites or public sources.
