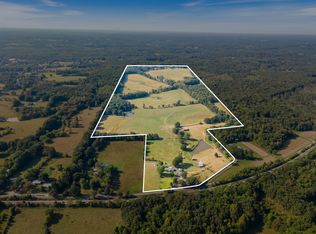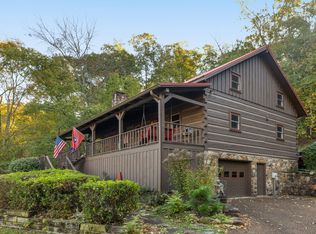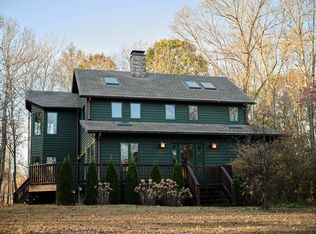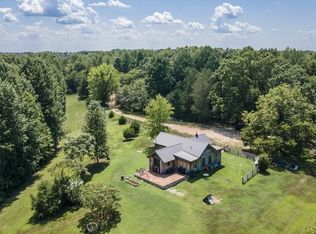Discover a hidden gem in this exceptional waterfront property, where nature and adventure converge! Embrace the beauty of unique rock outcroppings and long frontage on Jones Creek, nestled at the confluence of Little Jones, and Willow Branch all on this expansive farm. A newly constructed 1.5-mile road winds through the lush forest, leading you to a breathtaking 30-acre river bottom meticulously managed for wildlife, complete with well-placed shooting lanes and bedding areas.
This remarkable property offers not only outstanding hunting and fishing opportunities, but also a chance to escape the hustle and bustle of city life—all within an hour's drive from vibrant Nashville, TN. The charming farmhouse serves as an ideal basecamp for your outdoor adventures, featuring 3 inviting bedrooms and 2 baths on the main floor, along with a spacious loft upstairs. An unfinished partial basement presents limitless potential for additional sleeping quarters or gear storage, making it perfect for family gatherings or weekend getaways. Step outside to enjoy the seasoned BBQ pit, perfect for summer cookouts. Additional features include an equipment shed that accommodates tractors, implements, SXSs, ATVs, kayaks, and more. This property is not just a home; it's a lifestyle waiting for you to embrace. Don't miss this rare opportunity to own a slice of paradise—schedule your visit today and unlock the adventures that await you!
Active
Price cut: $1.8M (11/20)
$5,000,000
1125 Dawson Rd, White Bluff, TN 37187
3beds
2,491sqft
Est.:
Single Family Residence, Residential
Built in 1946
346.49 Acres Lot
$-- Zestimate®
$2,007/sqft
$-- HOA
What's special
Waterfront propertyCharming farmhouseUnfinished partial basementSpacious loftLush forestInviting bedroomsExpansive farm
- 418 days |
- 809 |
- 52 |
Zillow last checked: 8 hours ago
Listing updated: November 19, 2025 at 01:30pm
Listing Provided by:
John McEwen 931-628-1749,
McEwen Group 931-381-1808,
Dan McEwen 931-626-0241,
McEwen Group
Source: RealTracs MLS as distributed by MLS GRID,MLS#: 2763938
Tour with a local agent
Facts & features
Interior
Bedrooms & bathrooms
- Bedrooms: 3
- Bathrooms: 3
- Full bathrooms: 3
- Main level bedrooms: 3
Bedroom 1
- Features: Full Bath
- Level: Full Bath
- Area: 121 Square Feet
- Dimensions: 11x11
Bedroom 2
- Area: 99 Square Feet
- Dimensions: 9x11
Bedroom 3
- Area: 130 Square Feet
- Dimensions: 13x10
Primary bathroom
- Features: Primary Bedroom
- Level: Primary Bedroom
Den
- Area: 121 Square Feet
- Dimensions: 11x11
Dining room
- Area: 187 Square Feet
- Dimensions: 11x17
Kitchen
- Area: 180 Square Feet
- Dimensions: 20x9
Living room
- Area: 315 Square Feet
- Dimensions: 15x21
Recreation room
- Area: 290 Square Feet
- Dimensions: 29x10
Heating
- Central
Cooling
- Central Air
Appliances
- Included: Electric Oven, Electric Range
Features
- Flooring: Wood, Laminate
- Basement: Full,Unfinished
- Number of fireplaces: 1
- Fireplace features: Gas
Interior area
- Total structure area: 2,491
- Total interior livable area: 2,491 sqft
- Finished area above ground: 2,491
Property
Parking
- Total spaces: 1
- Parking features: Detached
- Carport spaces: 1
Features
- Levels: One
- Stories: 2
- Has view: Yes
- View description: Water
- Has water view: Yes
- Water view: Water
- Waterfront features: Creek
Lot
- Size: 346.49 Acres
- Features: Private, Rolling Slope, Wooded
- Topography: Private,Rolling Slope,Wooded
Details
- Parcel number: 095 00100 000
- Special conditions: Standard
Construction
Type & style
- Home type: SingleFamily
- Property subtype: Single Family Residence, Residential
Materials
- Other, Vinyl Siding
Condition
- New construction: No
- Year built: 1946
Utilities & green energy
- Sewer: Septic Tank
- Water: Private
- Utilities for property: Water Available
Community & HOA
HOA
- Has HOA: No
Location
- Region: White Bluff
Financial & listing details
- Price per square foot: $2,007/sqft
- Tax assessed value: $486,300
- Annual tax amount: $3,500
- Date on market: 11/27/2024
Estimated market value
Not available
Estimated sales range
Not available
Not available
Price history
Price history
| Date | Event | Price |
|---|---|---|
| 11/20/2025 | Price change | $3,250,000-35%$1,305/sqft |
Source: | ||
| 4/22/2025 | Price change | $5,000,000-4.8%$2,007/sqft |
Source: | ||
| 11/27/2024 | Listed for sale | $5,250,000+1041.3%$2,108/sqft |
Source: | ||
| 5/30/2023 | Sold | $460,000-16.2%$185/sqft |
Source: | ||
| 5/10/2023 | Pending sale | $549,000$220/sqft |
Source: | ||
Public tax history
Public tax history
| Year | Property taxes | Tax assessment |
|---|---|---|
| 2025 | $1,246 | $73,750 |
| 2024 | $1,246 +0.8% | $73,750 +40.1% |
| 2023 | $1,237 | $52,625 |
Find assessor info on the county website
BuyAbility℠ payment
Est. payment
$28,592/mo
Principal & interest
$24759
Property taxes
$2083
Home insurance
$1750
Climate risks
Neighborhood: 37187
Nearby schools
GreatSchools rating
- 7/10White Bluff Elementary SchoolGrades: PK-5Distance: 3.4 mi
- 6/10W James Middle SchoolGrades: 6-8Distance: 3.6 mi
- 5/10Creek Wood High SchoolGrades: 9-12Distance: 1.8 mi
Schools provided by the listing agent
- Elementary: White Bluff Elementary
- Middle: W James Middle School
- High: Creek Wood High School
Source: RealTracs MLS as distributed by MLS GRID. This data may not be complete. We recommend contacting the local school district to confirm school assignments for this home.
- Loading
- Loading




