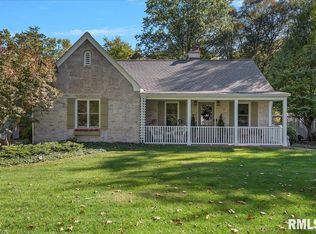Looking for a large family ranch home? How about a house where everything is new and maintenance free? This could be the one for you. Located one block from Washington Park and Pasfield Golf Course, you’ll find this home nestled into a quaint and tranquil neighborhood. Great for kids and family walks. The wonderful Owen Marsh elementary school awaits your children, followed by Grant Middle School. Easy access to the west side of Springfield or downtown. The house is pre-inspected for your peace of mind and to facilitate a fast closing. The home was remodeled in 2022, nearly everything in the house is brand new. It features a giant kitchen and large master bath. Very spacious and cozy. Here are some of those highlights and details: Whole House- top grade luxury vinyl floors, all new carpet, all new outlets, ceiling fans and ceiling lights, new insulated entry doors, new gas fireplace with granite hearth, all new interior doors, new trim, new paint etc. Kitchen- All new cabinets, lighting, granite counter tops, two areas for bar stool seating, new granite composite sink, drink/wine cooler, new Samsung appliances(oversized fridge, stove, dishwasher and microwave). Walk in food pantry nearby. Bathrooms- all three are completely new. custom granite counter tops, marble and tile floors, new fixtures, new toilets, lights, new vanities etc. Basement- New finished basement with big laundry and storage room(two front-load Samsungs included). Plenty of room to entertain. A bar sink and two cabinets begin the making of your own personal bar if desired. Plumbing access is available for a basement bathroom. Basement has newer sump pump with a built-in hydro back-up system. Utilities- the home features two furnaces with dehumidifier systems and two AC units for efficient and fast adjustments. Both furnaces are newer. Two water heaters. Two new nest thermostats. Garage- nice 2.5 car garage, new garage door openers, small heated workshop off the back of the garage, equipped with floor drains Outside- nice size yard equipped to entertain. Several rear patio slabs make for a great cookout area. Lots of natural flowers and shrubs to bring a rural presence to a city setting. Front yard/side yard have been fertilized and seeded in the last week. New exterior lights. Roof is only 11 years old. Plenty of room to play, back and side fence are in place. Willing to work with buyer agents at 3%
This property is off market, which means it's not currently listed for sale or rent on Zillow. This may be different from what's available on other websites or public sources.

