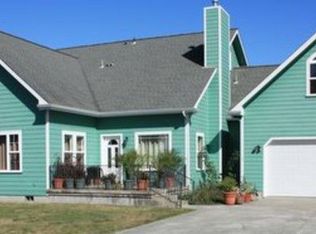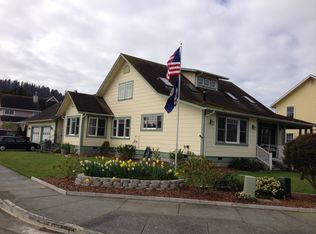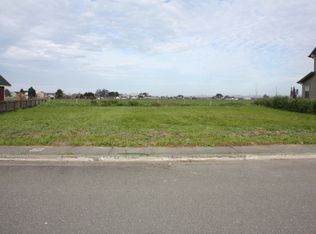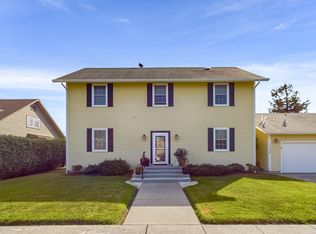Prepare to be impressed with this custom Cape Cod home situated on a corner lot in the coveted Cream Court subdivision. Home features include a large open kitchen with an island, two sinks, granite counters, commercial cook stove, newer refrigerator & dishwasher, plus reverse osmosis water filter. Home also has a pantry, wood stove, laundry room, built in cabinets, and is wired for surround sound. The downstairs office could also be used as a 4th bedroom. The large bonus room could be used as a home gym, yoga room, art studio, library, or family entertainment room. The back deck includes an outside fireplace and hot tub with beautiful views of the surrounding mountains and countryside.
This property is off market, which means it's not currently listed for sale or rent on Zillow. This may be different from what's available on other websites or public sources.




