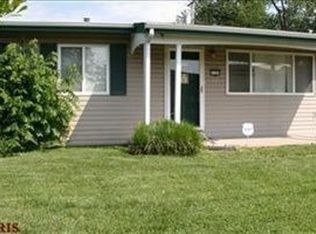Closed
Listing Provided by:
Chad P Wilson 636-229-8743,
Keller Williams Realty West
Bought with: Coldwell Banker Realty - Gundaker
Price Unknown
1125 Country Club Rd, Saint Charles, MO 63303
3beds
1,578sqft
Single Family Residence
Built in 1958
7,501.03 Square Feet Lot
$231,700 Zestimate®
$--/sqft
$2,094 Estimated rent
Home value
$231,700
$215,000 - $248,000
$2,094/mo
Zestimate® history
Loading...
Owner options
Explore your selling options
What's special
Conveniently close to outstanding grocery, dining, shopping & amenities, this charming ranch has some recent updates you will love! Beautifully updated kitchen features quartz counters, glass tile backsplash, soft-close cabinets with a cream colored finish & an undermount stainless steel sink. The kitchen & dining room are bright & cheerful, thanks to big windows bringing in abundant natural light. Gather in the family room with updated hardwood floors & a stone accent wall. Valuable additional living space in the lower level rec room & office, with the potential to easily add a 2nd bathroom. Level backyard w/partial fencing & covered carport parking. The sellers have also updated the air conditioner, water heater, plumbing stack, electrical panel & weatherhead for your peace of mind. Served by St Charles (West High) schools. Easy access to I-70/364 to get anywhere. Across the street from gorgeous Bogey Hills Country Club. Great price for a home in St Charles! See it today!
Zillow last checked: 8 hours ago
Listing updated: June 06, 2025 at 05:06pm
Listing Provided by:
Chad P Wilson 636-229-8743,
Keller Williams Realty West
Bought with:
Daryl Butler, 2020001709
Coldwell Banker Realty - Gundaker
Source: MARIS,MLS#: 25010508 Originating MLS: St. Charles County Association of REALTORS
Originating MLS: St. Charles County Association of REALTORS
Facts & features
Interior
Bedrooms & bathrooms
- Bedrooms: 3
- Bathrooms: 1
- Full bathrooms: 1
- Main level bathrooms: 1
- Main level bedrooms: 3
Bedroom
- Features: Floor Covering: Wood, Wall Covering: Some
- Level: Main
- Area: 132
- Dimensions: 12 x 11
Bedroom
- Features: Floor Covering: Wood, Wall Covering: Some
- Level: Main
- Area: 110
- Dimensions: 11 x 10
Bedroom
- Features: Floor Covering: Wood, Wall Covering: Some
- Level: Main
- Area: 90
- Dimensions: 10 x 9
Bathroom
- Features: Floor Covering: Ceramic Tile, Wall Covering: None
- Level: Main
- Area: 35
- Dimensions: 7 x 5
Dining room
- Features: Floor Covering: Luxury Vinyl Tile, Wall Covering: Some
- Level: Main
- Area: 104
- Dimensions: 13 x 8
Kitchen
- Features: Floor Covering: Luxury Vinyl Tile, Wall Covering: Some
- Level: Main
- Area: 100
- Dimensions: 10 x 10
Living room
- Features: Floor Covering: Wood, Wall Covering: Some
- Level: Main
- Area: 204
- Dimensions: 17 x 12
Office
- Features: Floor Covering: Vinyl, Wall Covering: None
- Level: Lower
- Area: 144
- Dimensions: 12 x 12
Recreation room
- Features: Floor Covering: Vinyl, Wall Covering: None
- Level: Lower
- Area: 408
- Dimensions: 24 x 17
Heating
- Forced Air, Natural Gas
Cooling
- Ceiling Fan(s), Central Air, Electric
Appliances
- Included: Dishwasher, Disposal, Microwave, Electric Range, Electric Oven, Gas Water Heater
Features
- Dining/Living Room Combo, Breakfast Room, Eat-in Kitchen
- Flooring: Hardwood
- Windows: Window Treatments, Insulated Windows
- Basement: Full,Partially Finished,Concrete
- Has fireplace: No
- Fireplace features: Recreation Room, None
Interior area
- Total structure area: 1,578
- Total interior livable area: 1,578 sqft
- Finished area above ground: 1,026
- Finished area below ground: 552
Property
Parking
- Total spaces: 1
- Parking features: Covered
- Carport spaces: 1
Features
- Levels: One
- Patio & porch: Patio, Covered
Lot
- Size: 7,501 sqft
- Features: Level
Details
- Parcel number: 6010C4347000065.0000000
- Special conditions: Standard
Construction
Type & style
- Home type: SingleFamily
- Architectural style: Traditional,Ranch
- Property subtype: Single Family Residence
Materials
- Steel Siding
Condition
- Year built: 1958
Utilities & green energy
- Sewer: Public Sewer
- Water: Public
Community & neighborhood
Security
- Security features: Smoke Detector(s)
Location
- Region: Saint Charles
- Subdivision: Mark Twain
HOA & financial
HOA
- HOA fee: $20 annually
- Services included: Other
Other
Other facts
- Listing terms: Cash,Conventional,FHA,VA Loan
- Ownership: Private
- Road surface type: Concrete
Price history
| Date | Event | Price |
|---|---|---|
| 6/6/2025 | Sold | -- |
Source: | ||
| 4/26/2025 | Pending sale | $215,000$136/sqft |
Source: | ||
| 4/23/2025 | Listed for sale | $215,000+121.6%$136/sqft |
Source: | ||
| 8/18/2013 | Sold | -- |
Source: | ||
| 7/17/2013 | Listed for sale | $97,000$61/sqft |
Source: Coldwell Banker Gundaker - St Charles County #13039943 Report a problem | ||
Public tax history
| Year | Property taxes | Tax assessment |
|---|---|---|
| 2025 | -- | $35,483 +8.3% |
| 2024 | $2,168 +0.2% | $32,750 |
| 2023 | $2,163 +20.5% | $32,750 +29.7% |
Find assessor info on the county website
Neighborhood: 63303
Nearby schools
GreatSchools rating
- 4/10Jefferson Intermediate SchoolGrades: 5-6Distance: 1 mi
- 8/10Hardin Middle SchoolGrades: 7-8Distance: 2.3 mi
- 6/10St. Charles West High SchoolGrades: 9-12Distance: 1.2 mi
Schools provided by the listing agent
- Elementary: Harris Elem.
- Middle: Jefferson / Hardin
- High: St. Charles West High
Source: MARIS. This data may not be complete. We recommend contacting the local school district to confirm school assignments for this home.
Get a cash offer in 3 minutes
Find out how much your home could sell for in as little as 3 minutes with a no-obligation cash offer.
Estimated market value$231,700
Get a cash offer in 3 minutes
Find out how much your home could sell for in as little as 3 minutes with a no-obligation cash offer.
Estimated market value
$231,700
